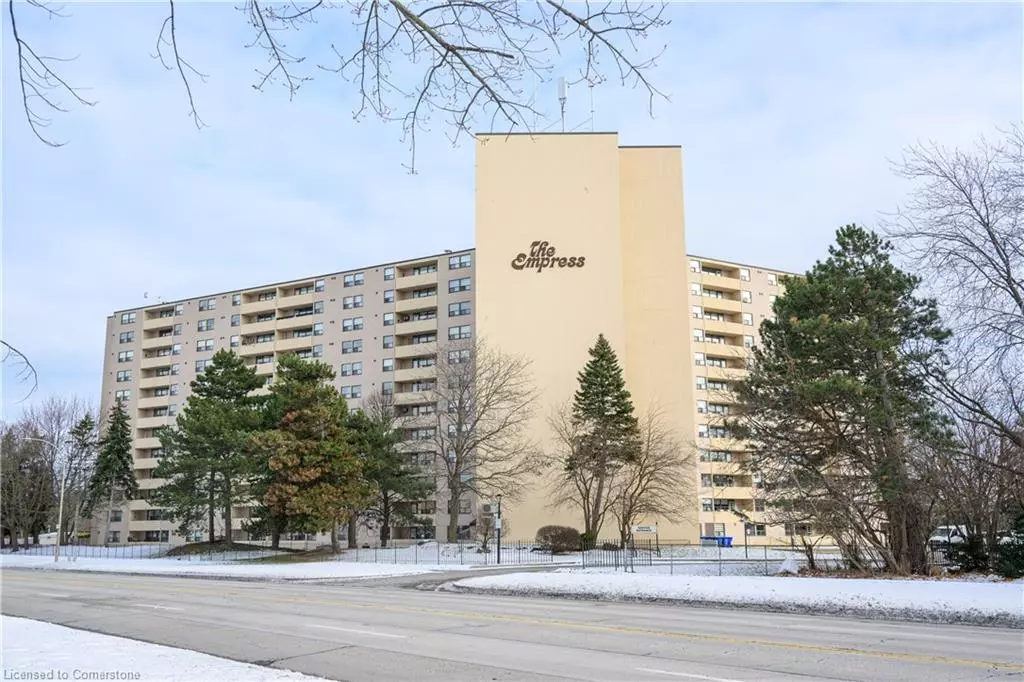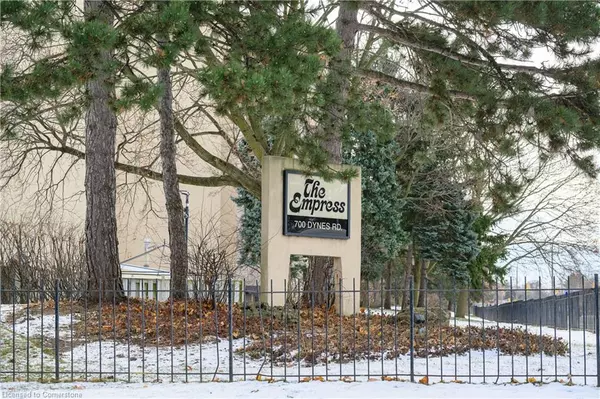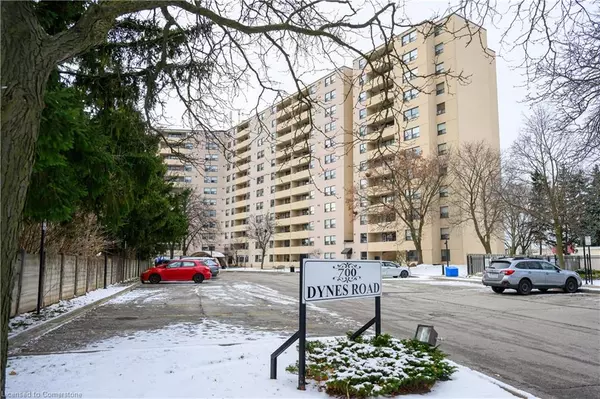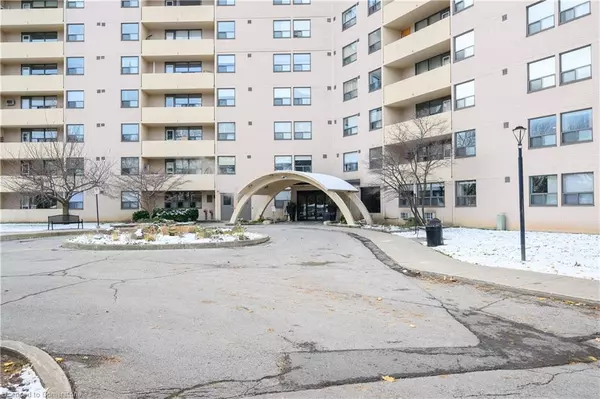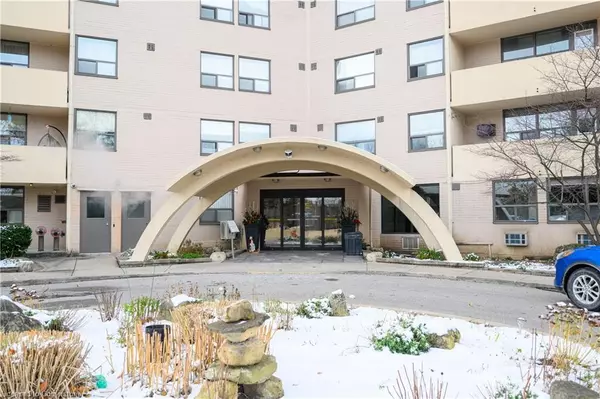700 Dynes Road #406 Burlington, ON L7N 3M2
2 Beds
2 Baths
1,244 SqFt
UPDATED:
12/15/2024 09:02 PM
Key Details
Property Type Condo
Sub Type Condo/Apt Unit
Listing Status Active
Purchase Type For Sale
Square Footage 1,244 sqft
Price per Sqft $442
MLS Listing ID 40684676
Style 1 Storey/Apt
Bedrooms 2
Full Baths 1
Half Baths 1
HOA Fees $657/mo
HOA Y/N Yes
Abv Grd Liv Area 1,244
Originating Board Hamilton - Burlington
Year Built 1978
Annual Tax Amount $1,882
Property Description
Location
Province ON
County Halton
Area 32 - Burlington
Zoning RM4
Direction Guelph Line, West on Prospect to Dynes
Rooms
Kitchen 1
Interior
Interior Features Ceiling Fan(s), Elevator, Sauna, Separate Heating Controls, Other
Heating Baseboard, Electric
Cooling Central Air
Fireplace No
Appliance Dishwasher, Dryer, Refrigerator, Stove, Washer
Laundry In-Suite
Exterior
Exterior Feature Balcony, Landscaped
Garage Spaces 1.0
Pool In Ground, Outdoor Pool
Roof Type Flat
Porch Open, Patio
Garage Yes
Building
Lot Description Urban, Ample Parking, Highway Access, Landscaped, Park, Public Parking, Public Transit, Rec./Community Centre, Regional Mall, Schools, Shopping Nearby
Faces Guelph Line, West on Prospect to Dynes
Sewer Sewer (Municipal)
Water Municipal
Architectural Style 1 Storey/Apt
Structure Type Brick,Concrete
New Construction No
Schools
Elementary Schools Tecumseh, St Paul
High Schools Central, Assumption
Others
HOA Fee Include Insurance,Building Maintenance,C.A.M.,Common Elements,Maintenance Grounds,Parking,Property Management Fees,Snow Removal,Water
Senior Community No
Tax ID 079780054
Ownership Condominium

