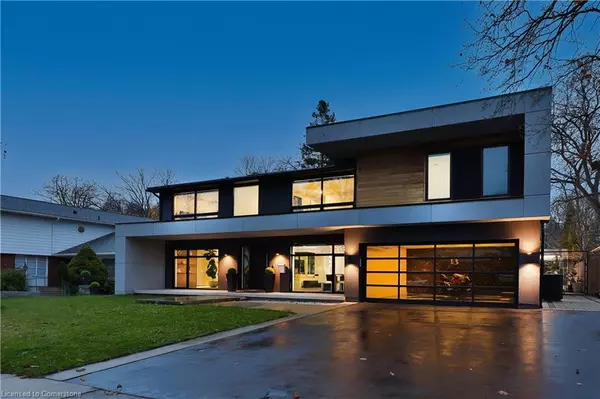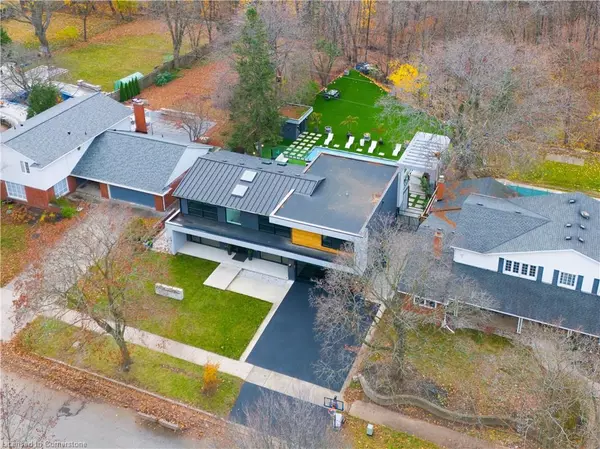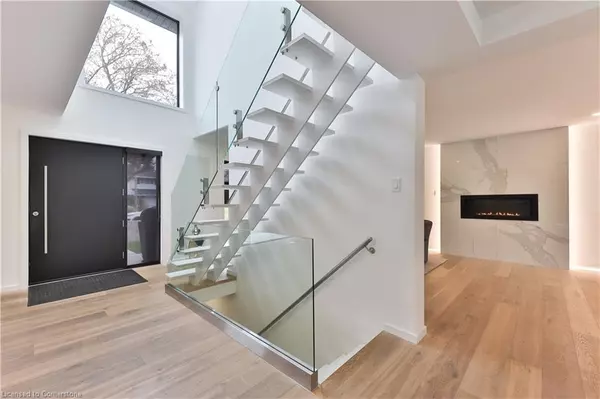370 Goodram Drive Burlington, ON L7L 2K1
5 Beds
4 Baths
3,061 SqFt
UPDATED:
12/11/2024 05:05 AM
Key Details
Property Type Single Family Home
Sub Type Detached
Listing Status Active
Purchase Type For Sale
Square Footage 3,061 sqft
Price per Sqft $1,143
MLS Listing ID 40684518
Style Two Story
Bedrooms 5
Full Baths 3
Half Baths 1
Abv Grd Liv Area 4,282
Originating Board Hamilton - Burlington
Annual Tax Amount $12,927
Property Description
top-tier entertainment with maintenance-free turf, a 16x32 pool with color-changing jets, a 20x16 fully-equipped cabana, a gas BBQ, and an expansive private balcony from the primary bedroom. The poolhouse includes a smart panel, allowing you to control outdoor settings from home. This home seamlessly combines luxury, functionality, and style.
Location
Province ON
County Halton
Area 33 - Burlington
Zoning R2
Direction South of Fairview
Rooms
Other Rooms Other
Basement Full, Finished
Kitchen 1
Interior
Interior Features Auto Garage Door Remote(s)
Heating Forced Air, Natural Gas
Cooling Central Air
Fireplaces Type Wood Burning
Fireplace Yes
Window Features Window Coverings,Skylight(s)
Appliance Dryer, Gas Stove, Microwave, Refrigerator, Washer
Laundry In-Suite
Exterior
Exterior Feature Landscaped, Lighting
Parking Features Attached Garage, Inside Entry
Garage Spaces 2.0
Roof Type Metal
Porch Patio
Lot Frontage 75.0
Lot Depth 141.0
Garage Yes
Building
Lot Description Urban, Quiet Area, Ravine, Schools
Faces South of Fairview
Foundation Concrete Block
Sewer Sewer (Municipal)
Water Municipal
Architectural Style Two Story
Structure Type Brick,Stucco
New Construction No
Others
Senior Community No
Tax ID 070250056
Ownership Freehold/None





