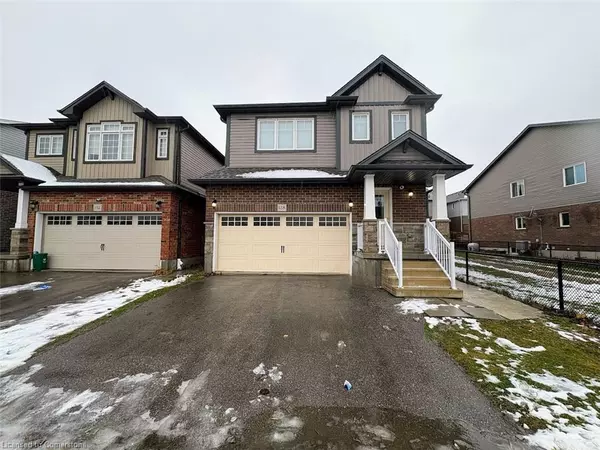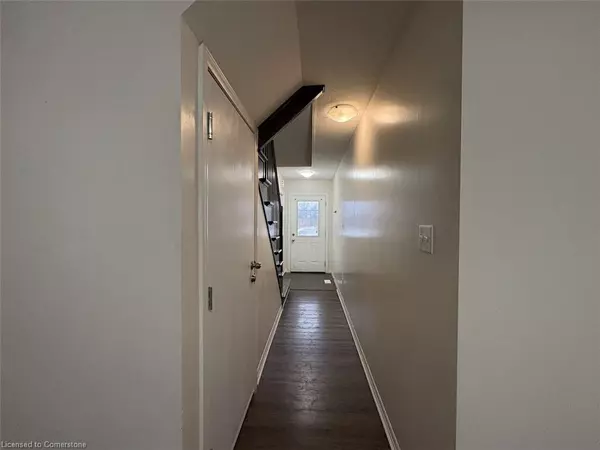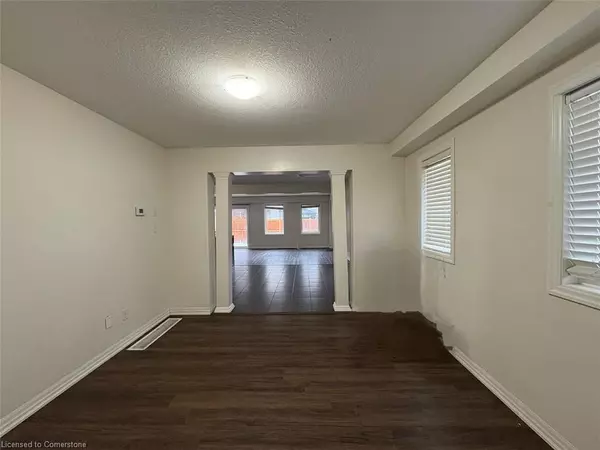128 South Creek Drive Kitchener, ON N2P 0E1
4 Beds
3 Baths
2,600 SqFt
UPDATED:
01/10/2025 01:54 PM
Key Details
Property Type Single Family Home
Sub Type Detached
Listing Status Active
Purchase Type For Rent
Square Footage 2,600 sqft
MLS Listing ID 40684357
Style Two Story
Bedrooms 4
Full Baths 2
Half Baths 1
Abv Grd Liv Area 2,600
Originating Board Mississauga
Year Built 2016
Property Description
Upstairs, you'll find four generously sized bedrooms, including a master suite with a private ensuite bathroom for added comfort and privacy. The additional bathrooms are thoughtfully designed for convenience and ease.
With a spacious two-car garage, there's plenty of room for storage and parking. This home is located in one of Kitchener's most desirable areas, just moments from top-rated schools, parks, shopping, dining, and all other essential amenities.
Don't miss out on the opportunity to own a beautiful home in this prime location. Schedule your private viewing today!
Location
Province ON
County Waterloo
Area 3 - Kitchener West
Zoning R1
Direction ROBERT FERRIE / THOMAS SLEE DR / SOUTH CREEK
Rooms
Basement Full, Unfinished
Kitchen 1
Interior
Interior Features Air Exchanger, Auto Garage Door Remote(s)
Heating Natural Gas
Cooling Central Air
Fireplace No
Appliance Water Heater, Dishwasher, Dryer, Range Hood, Refrigerator, Stove, Washer
Laundry Laundry Room, Upper Level
Exterior
Parking Features Attached Garage, Garage Door Opener
Garage Spaces 2.0
Roof Type Asphalt Shing
Lot Frontage 32.0
Lot Depth 100.0
Garage Yes
Building
Lot Description Urban, Near Golf Course, Highway Access, Hospital, Library, Major Highway, Marina, Park, Public Transit, Schools
Faces ROBERT FERRIE / THOMAS SLEE DR / SOUTH CREEK
Foundation Poured Concrete
Sewer Sewer (Municipal)
Water Municipal
Architectural Style Two Story
Structure Type Brick,Vinyl Siding
New Construction No
Others
Senior Community No
Tax ID 227221810
Ownership Freehold/None





