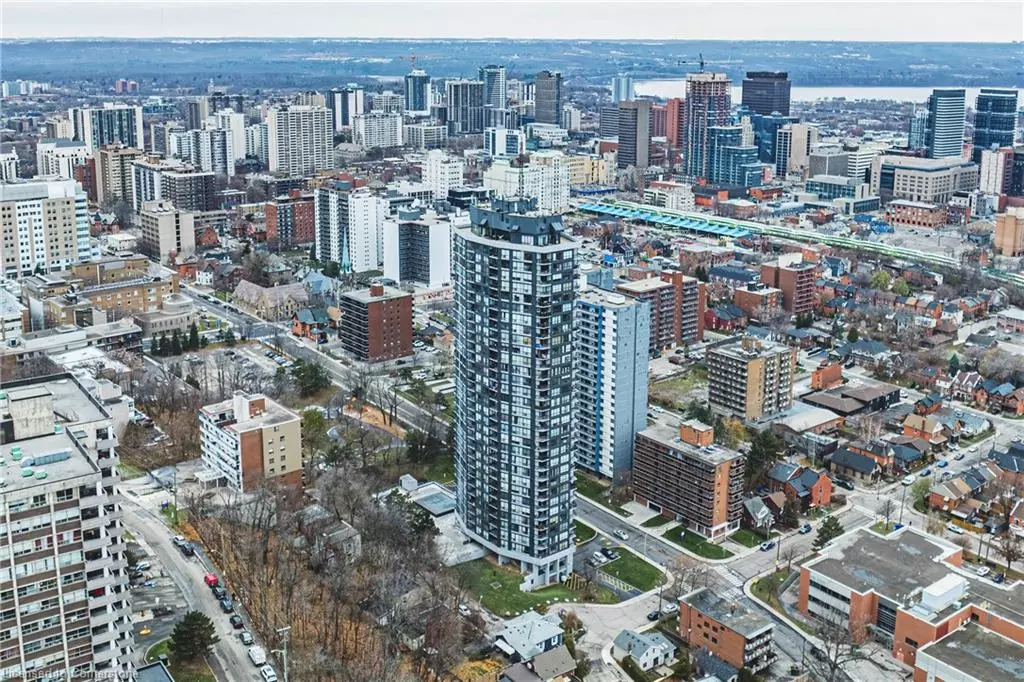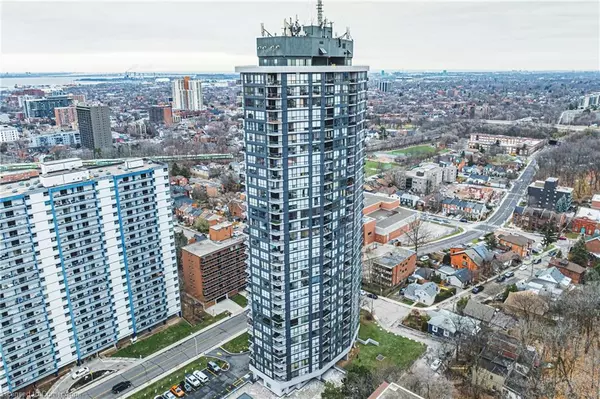150 Charlton Avenue E #1908 Hamilton, ON L8N 3X3
2 Beds
2 Baths
996 SqFt
UPDATED:
12/09/2024 08:52 PM
Key Details
Property Type Condo
Sub Type Condo/Apt Unit
Listing Status Active
Purchase Type For Sale
Square Footage 996 sqft
Price per Sqft $326
MLS Listing ID 40684208
Style 1 Storey/Apt
Bedrooms 2
Full Baths 2
HOA Fees $904/mo
HOA Y/N Yes
Abv Grd Liv Area 996
Originating Board Hamilton - Burlington
Year Built 1975
Annual Tax Amount $2,162
Property Description
Location
Province ON
County Hamilton
Area 14 - Hamilton Centre
Zoning E-3
Direction Main St W to John St S, then left to Charlton Ave E. Between Catharine St S and Walnut St
Rooms
Basement None
Kitchen 1
Interior
Interior Features Elevator, Sauna
Heating Baseboard, Electric
Cooling Wall Unit(s), Other
Fireplace No
Appliance Dishwasher, Refrigerator, Stove
Laundry Coin Operated, In Building
Exterior
Exterior Feature Balcony
Parking Features Concrete, Assigned
Garage Spaces 1.0
View Y/N true
View Mountain(s)
Roof Type Flat
Handicap Access Accessible Elevator Installed, Parking, Ramps
Porch Open
Garage Yes
Building
Lot Description Urban, Ample Parking, City Lot, Near Golf Course, Hospital, Park, Playground Nearby, Public Transit, Quiet Area, Rec./Community Centre, Schools, Subways, View from Escarpment
Faces Main St W to John St S, then left to Charlton Ave E. Between Catharine St S and Walnut St
Foundation Poured Concrete
Sewer Sewer (Municipal)
Water Municipal
Architectural Style 1 Storey/Apt
Structure Type Concrete
New Construction No
Schools
Elementary Schools Queen Victoria, St. Patrick
High Schools Cathedral, Bernie Custis, Westdale
Others
HOA Fee Include Insurance,Building Maintenance,Heat,Hydro,Water
Senior Community No
Tax ID 180260128
Ownership Condominium





