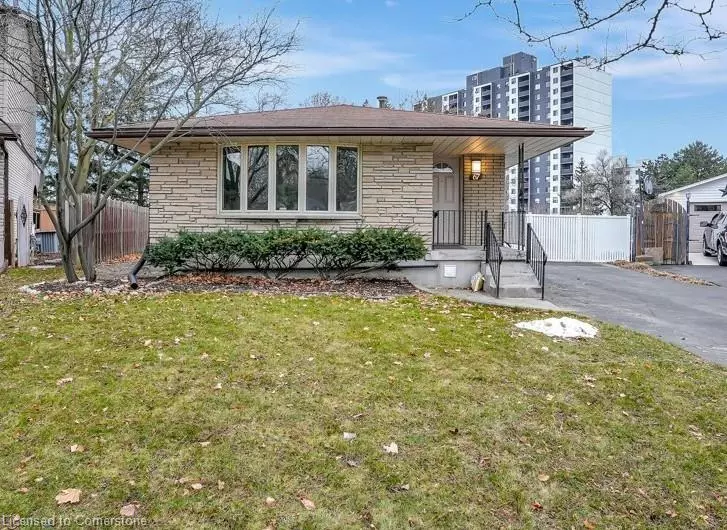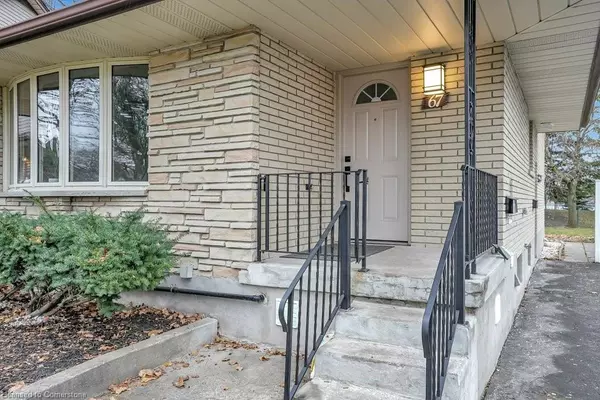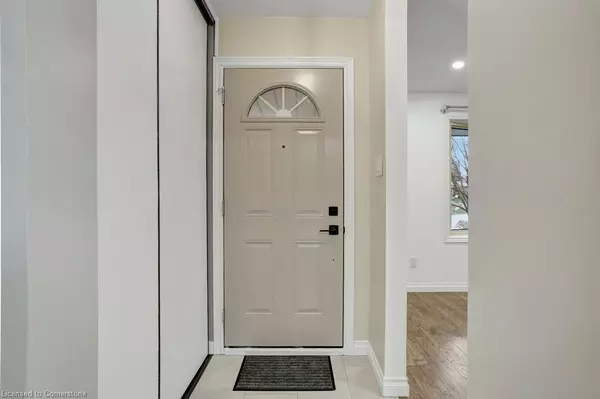67 Kimberly Crescent #UPPER Kitchener, ON N2E 1C8
2 Beds
1 Bath
1,017 SqFt
UPDATED:
12/10/2024 04:03 PM
Key Details
Property Type Single Family Home
Sub Type Detached
Listing Status Active
Purchase Type For Rent
Square Footage 1,017 sqft
MLS Listing ID 40684072
Style Backsplit
Bedrooms 2
Full Baths 1
Abv Grd Liv Area 1,017
Originating Board Waterloo Region
Year Built 1969
Annual Tax Amount $4,009
Property Description
Location
Province ON
County Waterloo
Area 3 - Kitchener West
Zoning R2C
Direction Ottawa St to Howland Dr. Howland to Cartier Dr. Cartier to Kimberly Cres
Rooms
Basement Full, Finished
Kitchen 1
Interior
Interior Features None
Heating Forced Air, Natural Gas
Cooling Central Air
Fireplace No
Appliance Dryer, Gas Stove, Range Hood, Refrigerator, Washer
Laundry Main Level
Exterior
Parking Features Mutual/Shared
Roof Type Asphalt Shing
Lot Frontage 27.7
Lot Depth 110.4
Garage No
Building
Lot Description Urban, Pie Shaped Lot, Park, Playground Nearby, Public Transit, School Bus Route, Schools, Shopping Nearby
Faces Ottawa St to Howland Dr. Howland to Cartier Dr. Cartier to Kimberly Cres
Foundation Poured Concrete
Sewer Sewer (Municipal)
Water Municipal
Architectural Style Backsplit
Structure Type Brick Veneer,Vinyl Siding
New Construction No
Others
Senior Community No
Tax ID 226020039
Ownership Freehold/None





