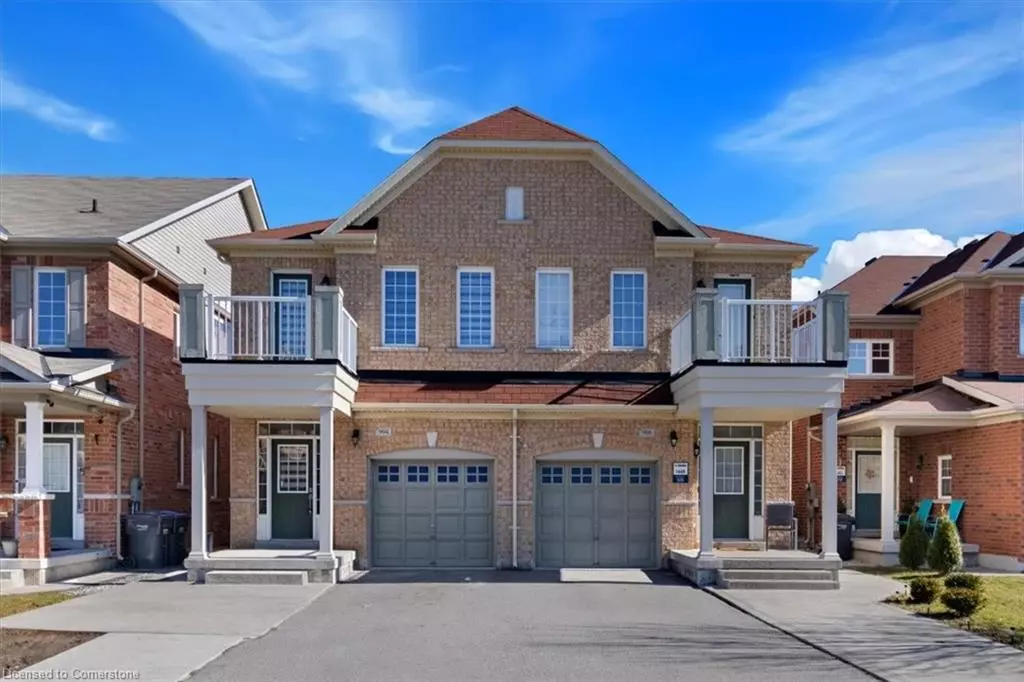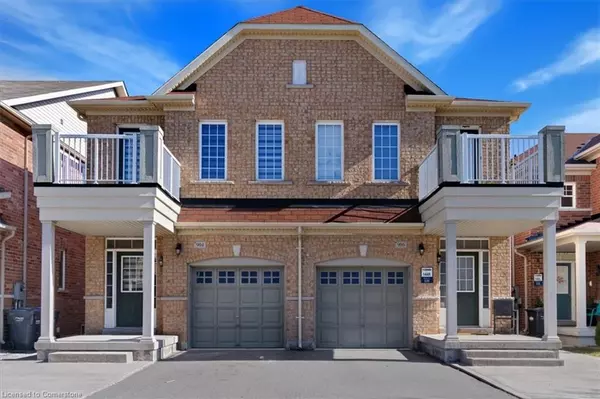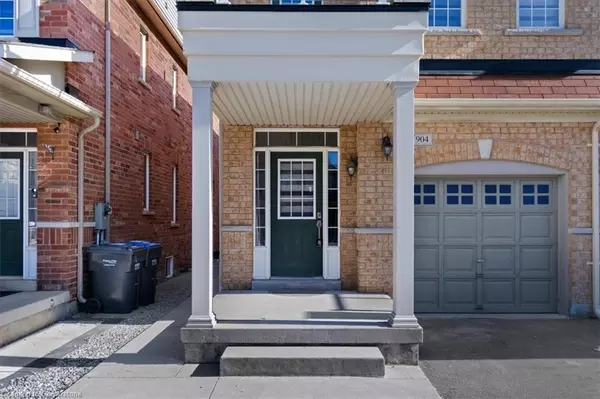904 Oasis Drive Mississauga, ON L5V 0C7
5 Beds
4 Baths
2,000 SqFt
UPDATED:
12/11/2024 05:05 AM
Key Details
Property Type Single Family Home
Sub Type Single Family Residence
Listing Status Active
Purchase Type For Sale
Square Footage 2,000 sqft
Price per Sqft $644
MLS Listing ID 40684033
Style Two Story
Bedrooms 5
Full Baths 3
Half Baths 1
Abv Grd Liv Area 2,000
Originating Board Mississauga
Annual Tax Amount $6,087
Property Description
Rooms* Upgraded Kitchen & SS Appliances* Open Concept Family Rm* Fenced Backyard with Patio Perfect For Entertaining* Luxurious Master Br W/Coffered Ceiling, His & Hers Closets & 4 Pc Ensuite* 3 More Great Sized Rooms On The 2nd Flr W/ Another 4 Pc Washroom* 2nd Br Offers W/Out To Balcony* 3 Car Parking On Driveway Plus Garage Parking* 2nd Flr Laundry* Fully renovated - New lighting, new flooring, modern baseboard, new kitchen w/quartz backspalsh & under cabinet lighting plus breakfast bar, upgraded washrooms, new window coverings.
FULLY UPGRADED FROM TOP TO BOTTOM
Included: All exisitng light fixtures, window coverings, appliances upstairs and downstairs
Location
Province ON
County Peel
Area Ms - Mississauga
Zoning RES
Direction Mavis & Bristol
Rooms
Basement Separate Entrance, Full, Finished
Kitchen 2
Interior
Interior Features Accessory Apartment
Heating Forced Air, Natural Gas
Cooling Central Air
Fireplace No
Appliance Dishwasher, Dryer, Range Hood, Refrigerator, Stove, Washer
Exterior
Parking Features Attached Garage
Garage Spaces 1.0
Roof Type Asphalt Shing
Lot Frontage 22.33
Lot Depth 105.17
Garage Yes
Building
Lot Description Urban, Public Transit, Shopping Nearby
Faces Mavis & Bristol
Foundation Concrete Perimeter
Sewer Sewer (Municipal)
Water Municipal
Architectural Style Two Story
Structure Type Brick
New Construction No
Others
Senior Community No
Tax ID 131892293
Ownership Freehold/None





