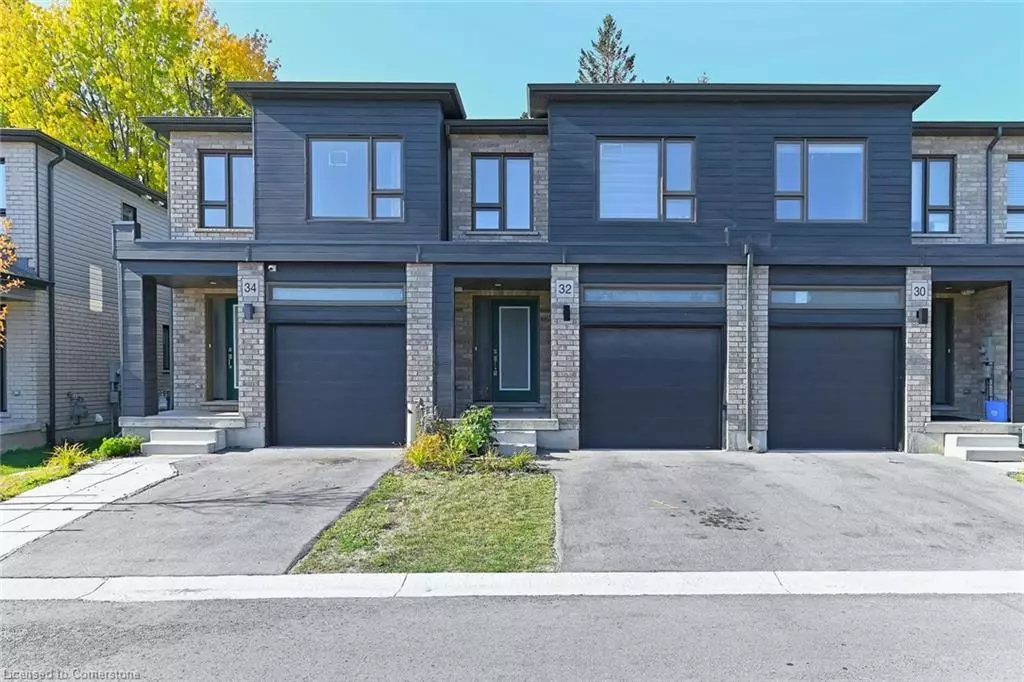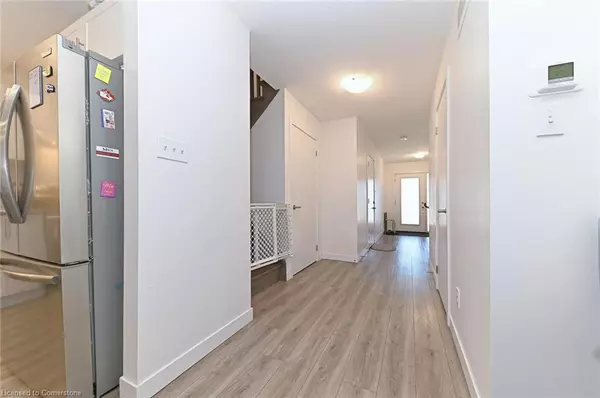32 Pony Way Kitchener, ON N2R 0R8
4 Beds
4 Baths
1,518 SqFt
OPEN HOUSE
Sun Jan 19, 2:00pm - 4:00pm
UPDATED:
01/19/2025 09:01 PM
Key Details
Property Type Townhouse
Sub Type Row/Townhouse
Listing Status Active
Purchase Type For Sale
Square Footage 1,518 sqft
Price per Sqft $526
MLS Listing ID 40683860
Style Two Story
Bedrooms 4
Full Baths 3
Half Baths 1
Abv Grd Liv Area 1,518
Originating Board Mississauga
Annual Tax Amount $4,251
Property Description
Community of Huron Park Village. Carpet free main floor. Open concept layout, which
creates a spacious and modern feel. Open Concept Dining Area / Great Room W/WO
To Deck. Family Size Kitchen Offers Granite Counter tops, Stainless Steel Appliances,
Entrance To House Thru Garage, Upstairs you will find the generous primary bedroom
that features a walk-in closet and a luxurious 4-pc ensuite bath. Two Good Size
additional bedrooms, another 4pc bathroom and a laundry room. Deck provides a cozy
atmosphere and a perfect setting for entertaining. Finished Bsmt. W/Good Size
Bedroom, Sep. entrance through Garage. Don't miss this opportunity to own a stunning
upgraded townhouse! Book & Sell W/Confidence. Perfect Home For First Time Buyer
And/or Investor. Its prime location close to top-rated schools, the Schlegel Park, trails,
& Conestoga College. With shopping, amenities, and quick access to HWY401& 8
nearby, Low Monthly POTL fee.
Location
Province ON
County Waterloo
Area 3 - Kitchener West
Zoning R-6 698R
Direction Huron Road/ Saddlebrook Crt
Rooms
Basement Full, Finished
Kitchen 1
Interior
Interior Features Other
Heating Forced Air, Natural Gas
Cooling Central Air
Fireplace No
Window Features Window Coverings
Appliance Dishwasher, Dryer, Range Hood, Refrigerator, Stove, Washer
Exterior
Parking Features Attached Garage, Asphalt
Garage Spaces 1.0
Roof Type Asphalt Shing
Lot Frontage 18.0
Lot Depth 88.7
Garage Yes
Building
Lot Description Urban, Park, Public Parking, Public Transit, School Bus Route, Schools
Faces Huron Road/ Saddlebrook Crt
Foundation Concrete Perimeter
Sewer Sewer (Municipal)
Water Municipal
Architectural Style Two Story
Structure Type Brick,Vinyl Siding
New Construction No
Others
Senior Community No
Tax ID 227223281
Ownership Freehold/None





