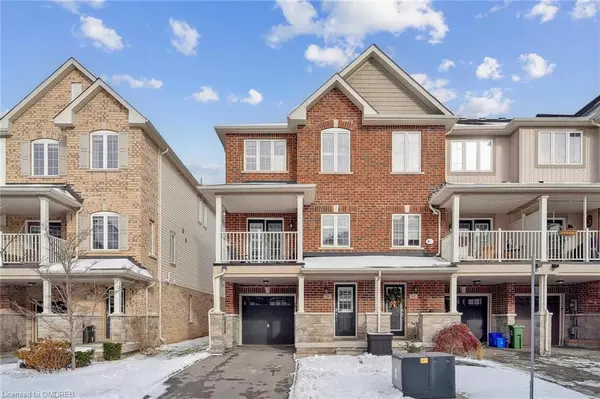14 Savage Drive Waterdown, ON L8B 0A2
2 Beds
3 Baths
1,498 SqFt
UPDATED:
12/09/2024 12:06 AM
Key Details
Property Type Townhouse
Sub Type Row/Townhouse
Listing Status Active
Purchase Type For Sale
Square Footage 1,498 sqft
Price per Sqft $533
MLS Listing ID 40683991
Style 3 Storey
Bedrooms 2
Full Baths 2
Half Baths 1
Abv Grd Liv Area 1,498
Originating Board Oakville
Year Built 2016
Annual Tax Amount $4,292
Property Description
Location
Province ON
County Hamilton
Area 46 - Waterdown
Zoning R6-27
Direction Parkside Dr to Cole St to Hugill Way to Savage Dr
Rooms
Basement None
Kitchen 1
Interior
Interior Features Ceiling Fan(s)
Heating Forced Air
Cooling Central Air
Fireplace No
Window Features Window Coverings
Appliance Built-in Microwave, Dishwasher, Dryer, Range Hood, Refrigerator, Stove, Washer
Exterior
Parking Features Attached Garage, Garage Door Opener
Garage Spaces 1.0
Roof Type Asphalt Shing
Porch Deck
Lot Frontage 24.98
Lot Depth 49.21
Garage Yes
Building
Lot Description Urban, Dog Park, Near Golf Course, Major Highway, Park, Place of Worship, Quiet Area, Schools, Shopping Nearby
Faces Parkside Dr to Cole St to Hugill Way to Savage Dr
Sewer Sewer (Municipal)
Water Municipal-Metered
Architectural Style 3 Storey
Structure Type Brick
New Construction No
Schools
Elementary Schools Allan A Greenleaf, Guardian Angels
High Schools Waterdown District, St. Mary
Others
Senior Community No
Tax ID 175111543
Ownership Freehold/None





