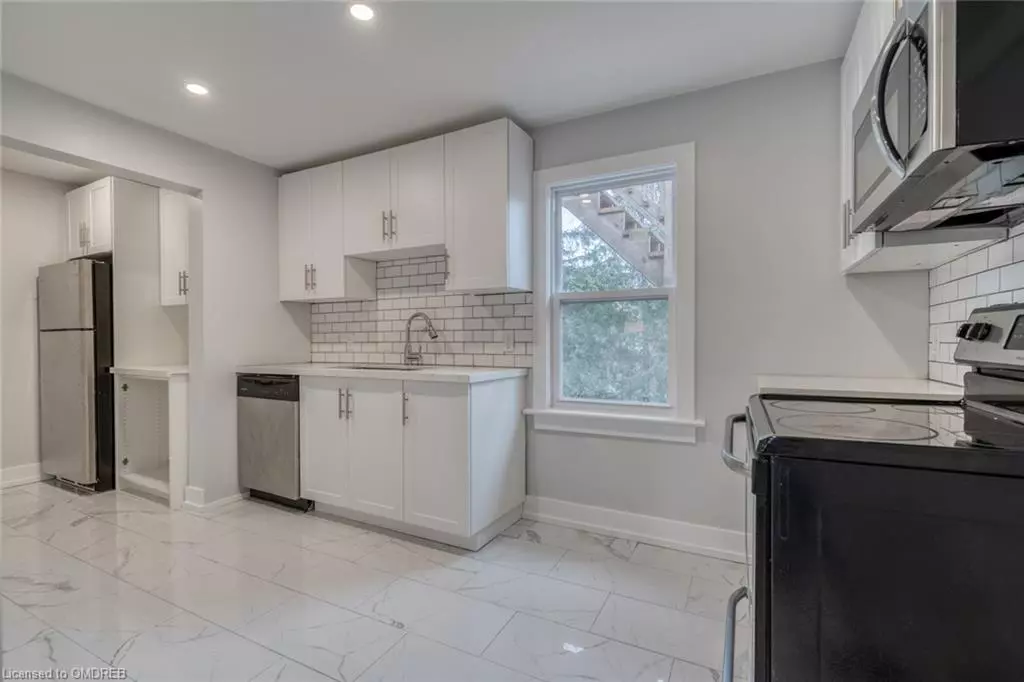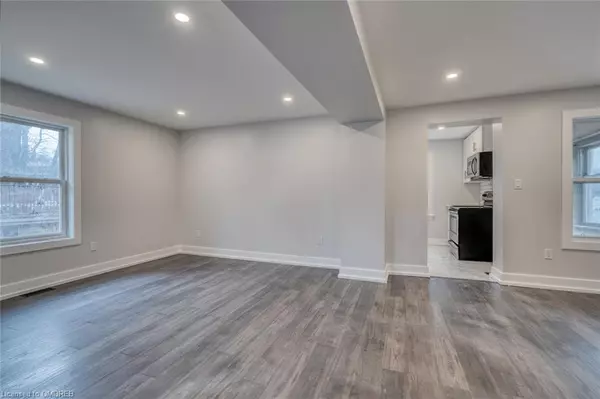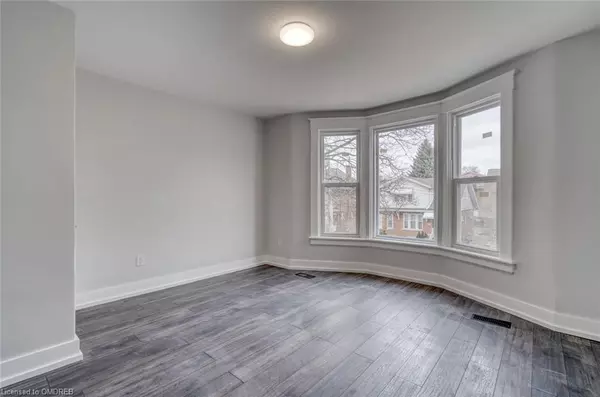112 Leinster Avenue S Hamilton, ON L8M 3A5
5 Beds
4 Baths
2,300 SqFt
UPDATED:
12/07/2024 08:07 AM
Key Details
Property Type Multi-Family
Sub Type Multi-4 Unit
Listing Status Active
Purchase Type For Sale
Square Footage 2,300 sqft
Price per Sqft $412
MLS Listing ID 40683936
Bedrooms 5
Abv Grd Liv Area 2,300
Originating Board Oakville
Annual Tax Amount $5,898
Property Description
Location
Province ON
County Hamilton
Area 20 - Hamilton Centre
Zoning C
Direction MAIN STREET E AND LEINSTER AVENUE S
Rooms
Basement Separate Entrance, Full, Finished
Kitchen 0
Interior
Interior Features Separate Hydro Meters
Heating Natural Gas
Cooling None
Fireplace No
Appliance Dishwasher, Dryer, Refrigerator, Stove, Washer
Laundry Coin Operated
Exterior
Parking Features Detached Garage
Garage Spaces 1.0
Roof Type Asphalt Shing
Lot Frontage 40.0
Lot Depth 91.33
Garage Yes
Building
Lot Description Rectangular, Dog Park, City Lot, Highway Access, Hospital, Library, Park, Place of Worship, Playground Nearby, Public Transit, School Bus Route, Schools, Shopping Nearby
Faces MAIN STREET E AND LEINSTER AVENUE S
Story 2.5
Foundation Concrete Block
Sewer Sewer (Municipal)
Water Municipal
Structure Type Brick
New Construction No
Others
Senior Community No
Tax ID 172080078
Ownership Freehold/None





