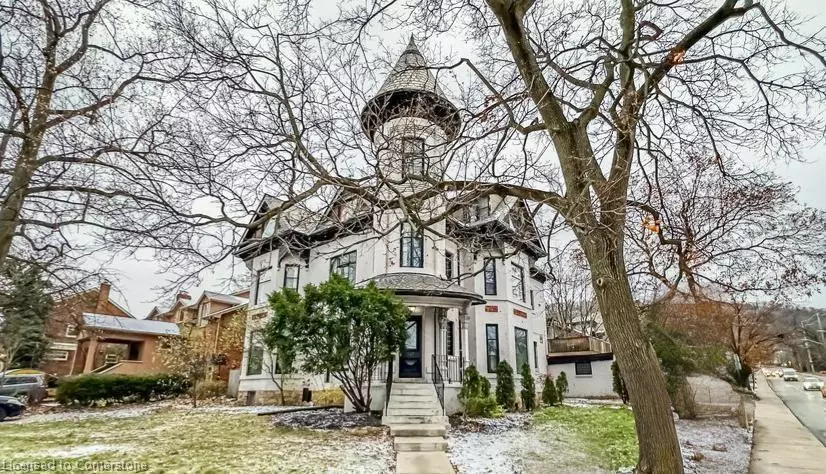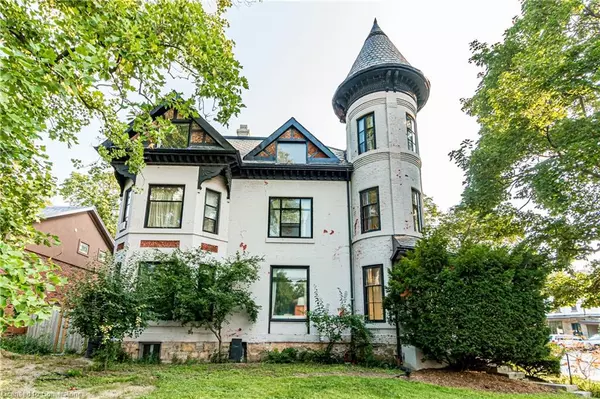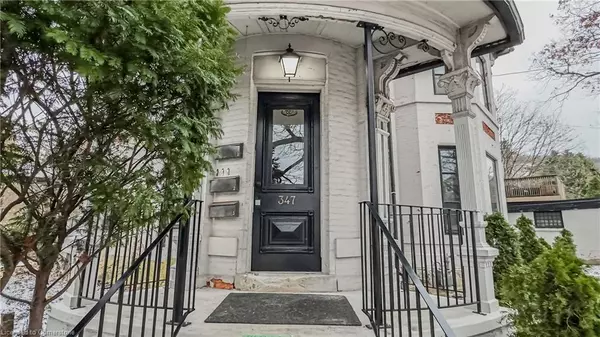347 Queen Street S Hamilton, ON L8P 3T8
10 Beds
6 Baths
6,295 SqFt
UPDATED:
12/19/2024 02:10 PM
Key Details
Property Type Multi-Family
Sub Type Multi-3 Unit
Listing Status Active
Purchase Type For Sale
Square Footage 6,295 sqft
Price per Sqft $378
MLS Listing ID 40683158
Bedrooms 10
Abv Grd Liv Area 6,295
Originating Board Hamilton - Burlington
Year Built 1881
Annual Tax Amount $10,964
Property Description
Location
Province ON
County Hamilton
Area 12 - Hamilton West
Zoning R2
Direction South East corner of Queen & Aberdeen Streets
Rooms
Other Rooms Shed(s)
Basement Separate Entrance, Full, Unfinished
Kitchen 0
Interior
Interior Features Accessory Apartment, Built-In Appliances, Upgraded Insulation
Heating Natural Gas, Radiator
Cooling Other
Fireplace No
Window Features Window Coverings
Appliance Built-in Microwave, Hot Water Tank Owned, Microwave, Dishwasher, Dryer, Refrigerator, Stove, Washer
Laundry In-Suite
Exterior
Exterior Feature Awning(s), Balcony, Controlled Entry, Private Entrance, Year Round Living
Parking Features Attached Garage, Exclusive, Tandem
Garage Spaces 3.0
Fence Full
Roof Type Flat,Slate
Street Surface Paved
Handicap Access Multiple Entrances
Porch Deck, Patio, Porch
Lot Frontage 146.0
Lot Depth 72.55
Garage Yes
Building
Lot Description Rectangular, Business Centre, City Lot, Near Golf Course, Greenbelt, Hospital, Library, Park, Public Transit, Schools, Shopping Nearby, Trails
Faces South East corner of Queen & Aberdeen Streets
Story 3
Foundation Block, Stone
Sewer Sewer (Municipal)
Water Municipal
Structure Type Brick,Other
New Construction No
Schools
Elementary Schools Hwdsb: Central Jk-5 / Kanetskare 6-8, Hwcdsb: St. Joseph
High Schools Hwdsb: Westdale, Hwcdsb: St. Mary'S Ss
Others
Senior Community No
Tax ID 170750245
Ownership Freehold/None





