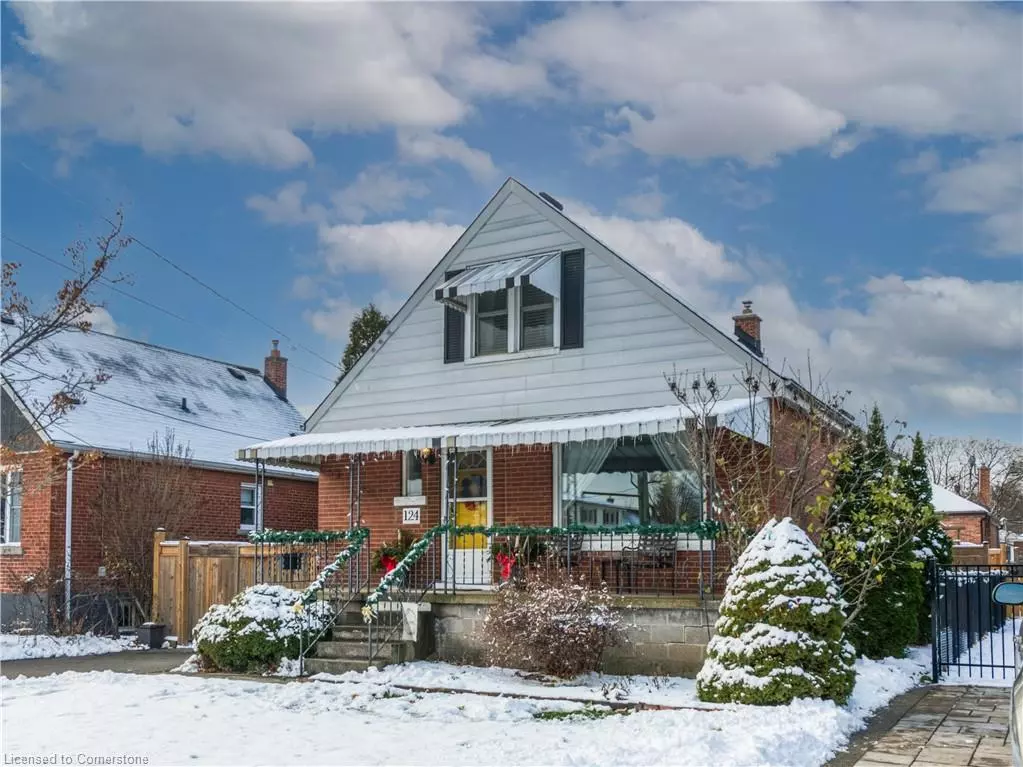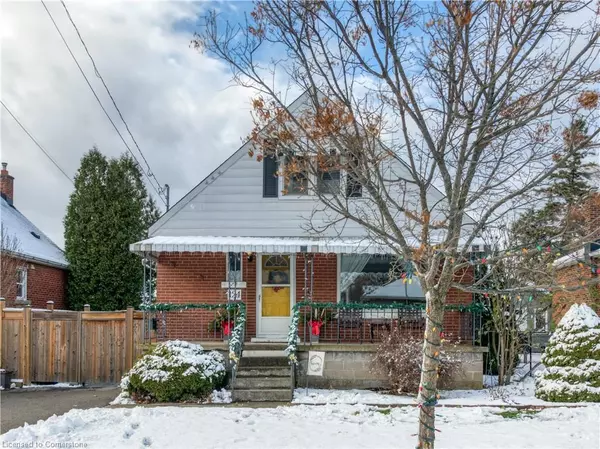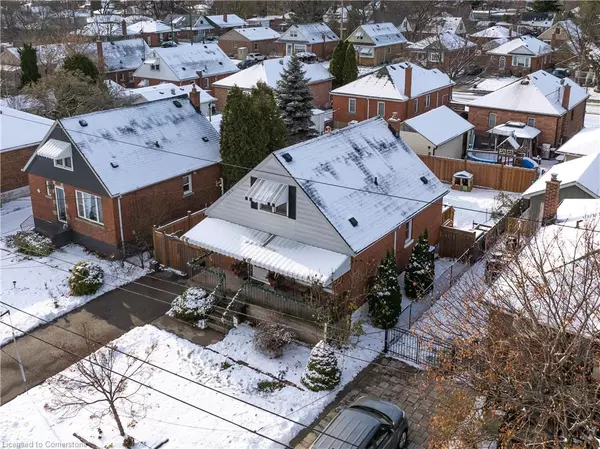124 East 43rd Street Hamilton, ON L8T 3B9
3 Beds
2 Baths
1,153 SqFt
UPDATED:
12/24/2024 05:31 AM
Key Details
Property Type Single Family Home
Sub Type Detached
Listing Status Active
Purchase Type For Sale
Square Footage 1,153 sqft
Price per Sqft $581
MLS Listing ID 40683895
Style 1.5 Storey
Bedrooms 3
Full Baths 2
Abv Grd Liv Area 1,503
Originating Board Hamilton - Burlington
Annual Tax Amount $4,058
Property Description
Location
Province ON
County Hamilton
Area 25 - Hamilton Mountain
Zoning R1
Direction FROM UPPER GAGE, EAST ON QUEENSDALE AVE EAST, NORTH ON EAST 43RD
Rooms
Other Rooms Shed(s)
Basement Separate Entrance, Full, Finished
Kitchen 1
Interior
Interior Features Ceiling Fan(s), Water Meter
Heating Forced Air, Natural Gas
Cooling Central Air
Fireplace No
Appliance Dishwasher, Dryer, Refrigerator, Stove, Washer
Laundry In Basement
Exterior
Roof Type Asphalt Shing
Porch Deck, Patio
Lot Frontage 43.5
Lot Depth 94.5
Garage No
Building
Lot Description Urban, Rectangular, Hospital, Library, Place of Worship, Playground Nearby, Public Transit, Rec./Community Centre, Shopping Nearby
Faces FROM UPPER GAGE, EAST ON QUEENSDALE AVE EAST, NORTH ON EAST 43RD
Foundation Concrete Perimeter
Sewer Sewer (Municipal)
Water Municipal
Architectural Style 1.5 Storey
Structure Type Aluminum Siding,Brick
New Construction No
Schools
Elementary Schools Highview, Blesses Sacrament
High Schools Sherwood, Brebeuf
Others
Senior Community No
Tax ID 170650127
Ownership Freehold/None





