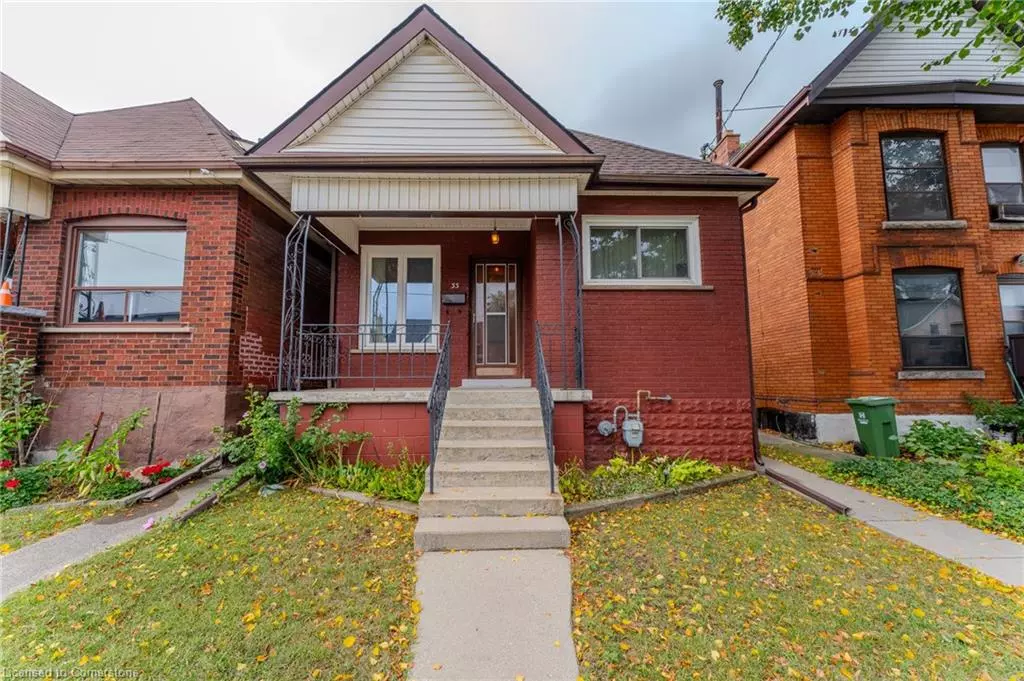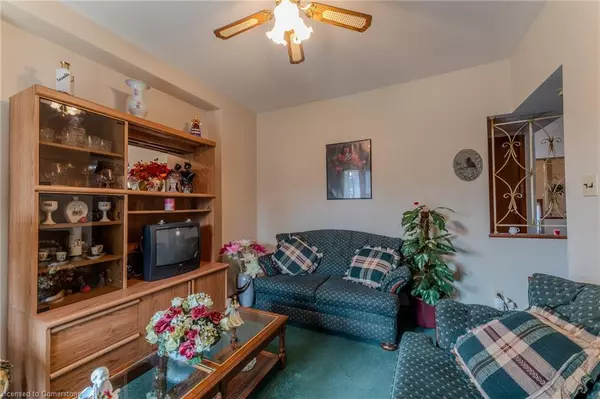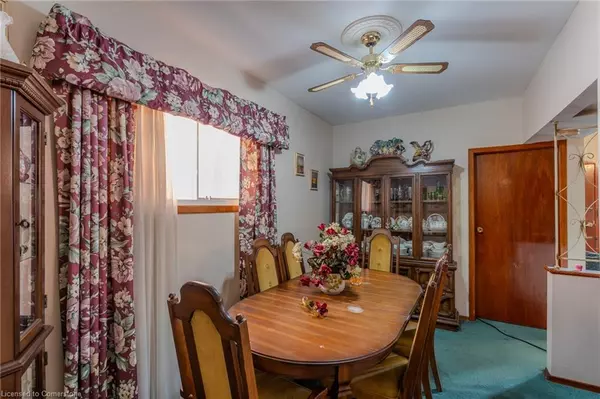33 Clyde Street Hamilton, ON L8L 5R5
3 Beds
1 Bath
691 SqFt
UPDATED:
12/06/2024 08:00 PM
Key Details
Property Type Single Family Home
Sub Type Detached
Listing Status Active
Purchase Type For Sale
Square Footage 691 sqft
Price per Sqft $687
MLS Listing ID 40682990
Style 1.5 Storey
Bedrooms 3
Full Baths 1
Abv Grd Liv Area 1,039
Originating Board Hamilton - Burlington
Annual Tax Amount $2,107
Property Description
Location
Province ON
County Hamilton
Area 14 - Hamilton Centre
Zoning D
Direction Cannon Street East to Clyde Street
Rooms
Basement Full, Partially Finished
Kitchen 2
Interior
Interior Features Ceiling Fan(s)
Heating Forced Air
Cooling Central Air
Fireplace No
Appliance Microwave, Refrigerator, Stove, Washer
Exterior
Roof Type Asphalt Shing
Lot Frontage 25.58
Lot Depth 81.66
Garage No
Building
Lot Description Urban, City Lot, Highway Access, Hospital, Park, Place of Worship, Public Transit, Rec./Community Centre, Schools
Faces Cannon Street East to Clyde Street
Foundation Unknown
Sewer Sewer (Municipal)
Water Municipal
Architectural Style 1.5 Storey
Structure Type Brick,Vinyl Siding
New Construction No
Schools
Elementary Schools Cathy Wever Elementary School, Dr. J. E. Davey Elementary School, St. Patrick Catholic Elementary School
High Schools Cathedral High School
Others
Senior Community No
Tax ID 171850045
Ownership Freehold/None





