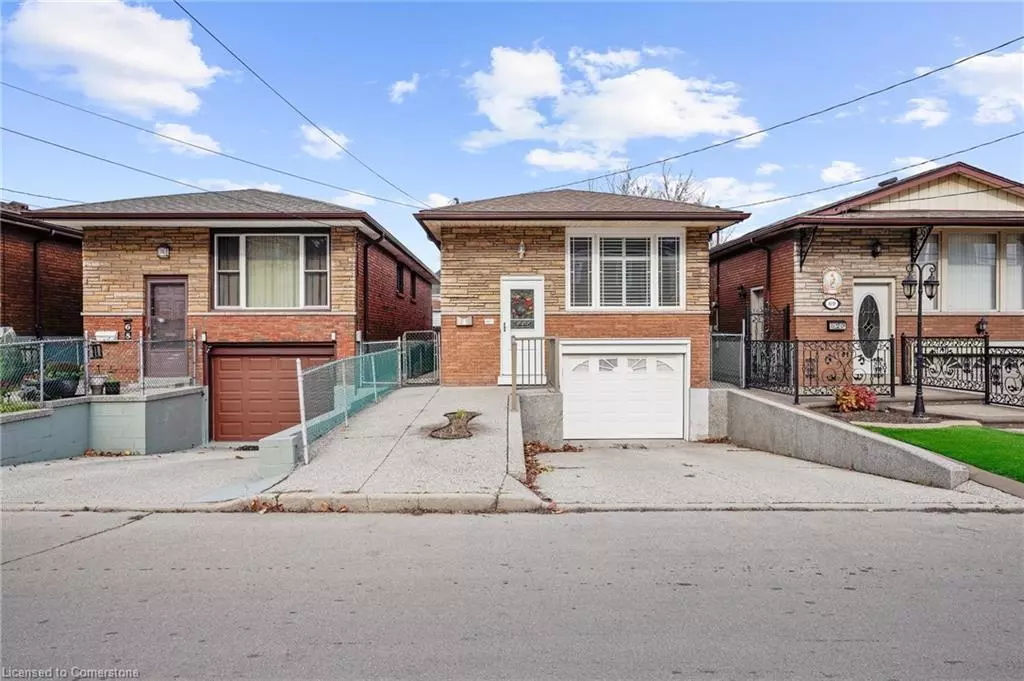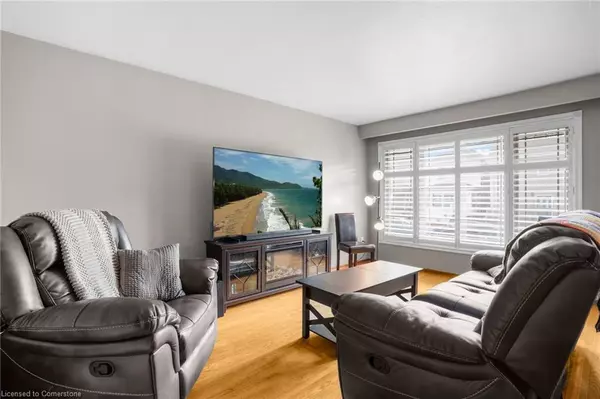67 Burton Street Hamilton, ON L8L 3R2
4 Beds
1 Bath
874 SqFt
UPDATED:
12/15/2024 09:02 PM
Key Details
Property Type Single Family Home
Sub Type Detached
Listing Status Active
Purchase Type For Sale
Square Footage 874 sqft
Price per Sqft $788
MLS Listing ID 40683687
Style Bungalow
Bedrooms 4
Full Baths 1
Abv Grd Liv Area 1,479
Originating Board Hamilton - Burlington
Year Built 1967
Annual Tax Amount $3,300
Property Description
Discover this fantastic opportunity in the heart of Hamilton! This 3+1 bedroom home is perfect for families looking for space, comfort, convenience, and location.
Features:
- Spacious layout: three generously sized bedrooms upstairs, plus an additional bedroom in the partially finished basement.
- In-law suite potential: the basement offers great possibilities for a separate in-law suite with its own entrance.
- Central location: situated in a prime Hamilton location, close to schools, parks, shopping, and public transit.
- Family-friendly: a home with a pedigree for being a warm and inviting space for families to grow and create lasting memories.
- Affordable price: A budget-friendly option for first-time buyers or those looking to upgrade.
Basement is a blank canvas that has yet to be fully utilized. Only partially finished and could be an in-law space, or maybe even a rental? The choice is yours. Don't miss out on this wonderful home that checks all the boxes for location, space, and affordability. Call your realtor today to schedule a viewing and make this house your new home!
Location
Province ON
County Hamilton
Area 13 - Hamilton Centre
Zoning D/S-647B
Direction Emerald St N to Burton St
Rooms
Other Rooms Shed(s)
Basement Full, Partially Finished
Kitchen 1
Interior
Interior Features High Speed Internet, Rough-in Bath
Heating Forced Air, Natural Gas
Cooling Central Air
Fireplace No
Window Features Window Coverings
Appliance Instant Hot Water, Built-in Microwave, Dryer, Refrigerator, Stove, Washer
Laundry In Basement
Exterior
Exterior Feature Privacy
Parking Features Attached Garage, Garage Door Opener, Concrete
Garage Spaces 1.0
Fence Full
Utilities Available Cable Connected, Electricity Connected, Natural Gas Connected, Recycling Pickup, Street Lights, Phone Connected
Roof Type Asphalt Shing
Lot Frontage 25.0
Lot Depth 93.0
Garage Yes
Building
Lot Description Urban, Rectangular, Paved, Hospital, Playground Nearby, Public Parking, Public Transit, Rec./Community Centre, Schools, Shopping Nearby
Faces Emerald St N to Burton St
Foundation Concrete Block
Sewer Sewer (Municipal)
Water Municipal
Architectural Style Bungalow
Structure Type Brick
New Construction No
Schools
Elementary Schools Queen Mary Public School
High Schools Bernie Custis Secondary School
Others
Senior Community No
Tax ID 171890289
Ownership Freehold/None





