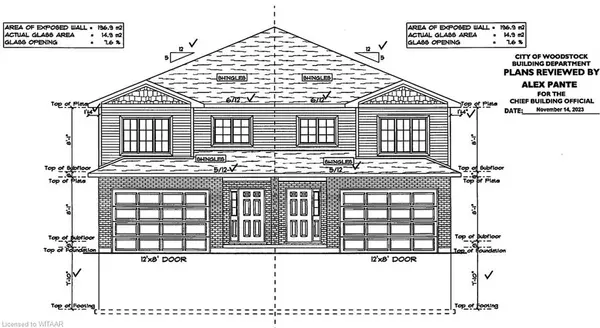303 Simcoe Street Woodstock, ON N4S 1J1
3 Beds
4 Baths
1,706 SqFt
UPDATED:
12/28/2024 05:31 AM
Key Details
Property Type Single Family Home
Sub Type Single Family Residence
Listing Status Active
Purchase Type For Sale
Square Footage 1,706 sqft
Price per Sqft $375
MLS Listing ID 40683817
Style Two Story
Bedrooms 3
Full Baths 3
Half Baths 1
Abv Grd Liv Area 1,706
Originating Board Woodstock-Ingersoll Tillsonburg
Property Description
UNDER CONSTRUCTION AND READY FOR YOU TO MOVE IN BY VALENTINES DAY
FEBRUARY 2025. SPACIOUS FLOOR PLAN WITH OPEN CONCEPT GREAT ROOM
KITCHEN DINING AND ISLAND BREAKFAST BAR. PATIO DOORS OUT TO YOUR OWN
BACK YARD. THREE VERY GENEROUS SIZE BEDROOMS, PRIMARY WITH ENSUITE
AND WALK IN CLOSET, UPPER LEVEL LAUNDRY ROOM.
BASEMENT HAS 3 PC BATHROOM ROUGH-IN AND PLENTY OF SPACE FOR YOUR
REC ROOM AND 4TH BEDROOM. GREAT LOCATION A BLOCK FROM SHOPPERS
DRUG MART AND A SHORT WALK TO RESTAURANTS UPTOWN. DIRECT LINK BY
MILL STREET TO THE 401 AND OTHER MAJOR HIGHWAYS. A PERFECT FAMILY
HOME WITH A NEW HOME WARRANTY ALL AT AN AFFORDABLE PRICE!
Location
Province ON
County Oxford
Area Woodstock
Zoning R2
Direction MILL STREET TO SIMCOE STREET
Rooms
Other Rooms None
Basement Development Potential, Full, Unfinished, Sump Pump
Kitchen 1
Interior
Interior Features Auto Garage Door Remote(s)
Heating Forced Air, Natural Gas
Cooling Central Air
Fireplace No
Appliance Range Hood
Laundry Upper Level
Exterior
Exterior Feature Year Round Living
Parking Features Attached Garage, Garage Door Opener, Exclusive, Gravel
Garage Spaces 1.0
Utilities Available Electricity Connected, Garbage/Sanitary Collection, Natural Gas Connected, Recycling Pickup, Street Lights, Underground Utilities
Roof Type Shingle
Street Surface Paved
Handicap Access Neighborhood with Curb Ramps
Lot Frontage 28.0
Lot Depth 132.0
Garage Yes
Building
Lot Description Urban, Rectangular, City Lot, Highway Access, Park, School Bus Route, Schools, Shopping Nearby, Visual Exposure
Faces MILL STREET TO SIMCOE STREET
Foundation Poured Concrete
Sewer Sewer (Municipal)
Water Municipal-Metered
Architectural Style Two Story
Structure Type Brick,Vinyl Siding
New Construction No
Schools
Elementary Schools Central Public
High Schools Wci
Others
Senior Community No
Tax ID 001030171
Ownership Freehold/None


