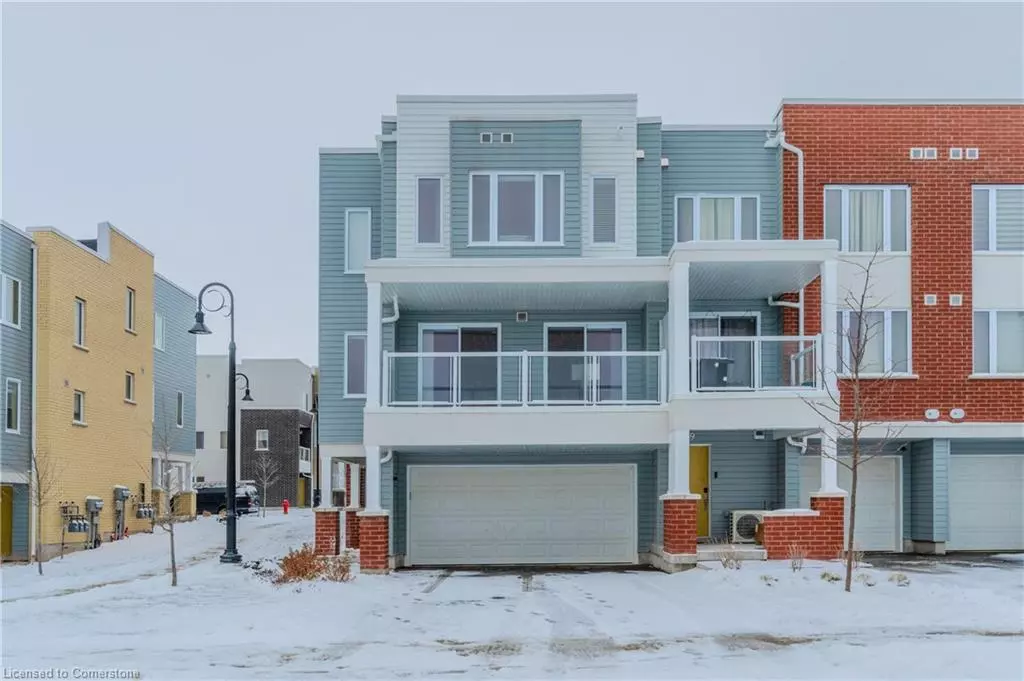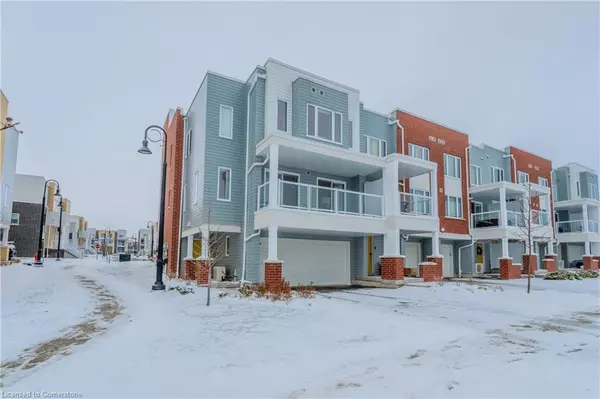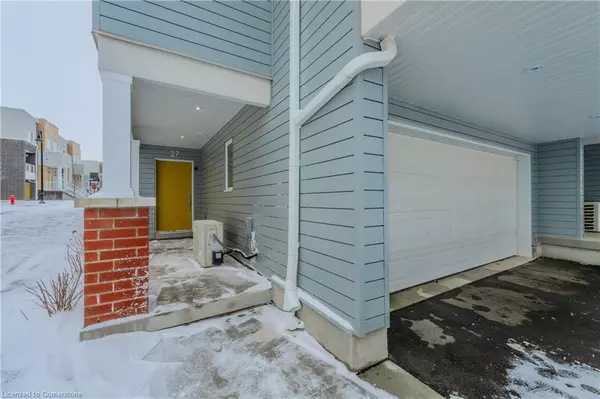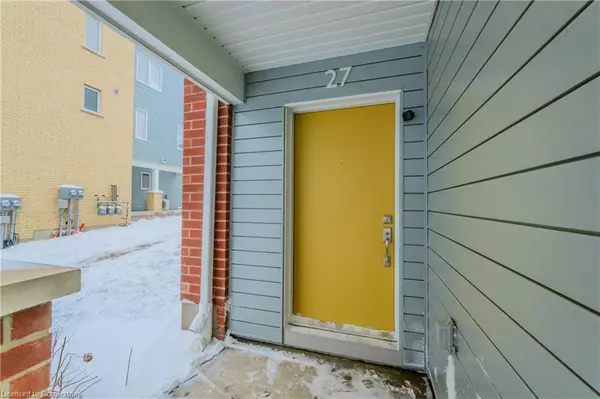27 Valencia Avenue Kitchener, ON N2R 0R7
3 Beds
3 Baths
1,700 SqFt
UPDATED:
01/17/2025 02:10 PM
Key Details
Property Type Townhouse
Sub Type Row/Townhouse
Listing Status Active
Purchase Type For Sale
Square Footage 1,700 sqft
Price per Sqft $429
MLS Listing ID 40683285
Style 3 Storey
Bedrooms 3
Full Baths 2
Half Baths 1
HOA Fees $324/mo
HOA Y/N Yes
Abv Grd Liv Area 1,700
Originating Board Waterloo Region
Year Built 2022
Annual Tax Amount $3,729
Property Description
Modern Kitchen: A chef's delight with updated appliances, ample storage, and a stylish design perfect for entertaining.
Bright Living Spaces: Large windows throughout ensure an abundance of natural light, creating a warm and inviting ambiance. Prime Location: Conveniently located close to schools, parks, shopping centers, and major transit routes, making daily commutes and errands a breeze.
Step into this home and experience a perfect blend of comfort and convenience in a vibrant community. Whether you're hosting friends, relaxing with family, or enjoying peaceful evenings, 27 Valencia Ave is a place you'll love calling home.
Don't miss out on this incredible opportunity—schedule your private showing today!
Location
Province ON
County Waterloo
Area 3 - Kitchener West
Zoning MU-1 750R, 476U
Direction Seabrook Dr / Valencia Ave
Rooms
Basement None
Kitchen 1
Interior
Interior Features Auto Garage Door Remote(s)
Heating Forced Air, Natural Gas
Cooling Central Air
Fireplace No
Window Features Window Coverings
Appliance Water Heater, Water Softener, Dishwasher, Dryer, Range Hood, Refrigerator, Stove, Washer
Exterior
Parking Features Attached Garage, Garage Door Opener
Garage Spaces 2.0
Roof Type Asphalt Shing
Porch Enclosed
Garage Yes
Building
Lot Description Urban, Ample Parking, Business Centre, Corner Lot, Cul-De-Sac, Park, Playground Nearby, Public Transit, Quiet Area, Schools, Shopping Nearby
Faces Seabrook Dr / Valencia Ave
Sewer Sewer (Municipal)
Water Municipal
Architectural Style 3 Storey
Structure Type Aluminum Siding,Brick,Concrete
New Construction No
Schools
Elementary Schools Jean Steckle Public Primary School, St.Josephine Bakhita Catholic Elementary School
High Schools Huron Heights Secondary Public School
Others
HOA Fee Include Building Maintenance,C.A.M.,Property Management Fees,Snow Removal
Senior Community No
Tax ID 237310127
Ownership Condominium





