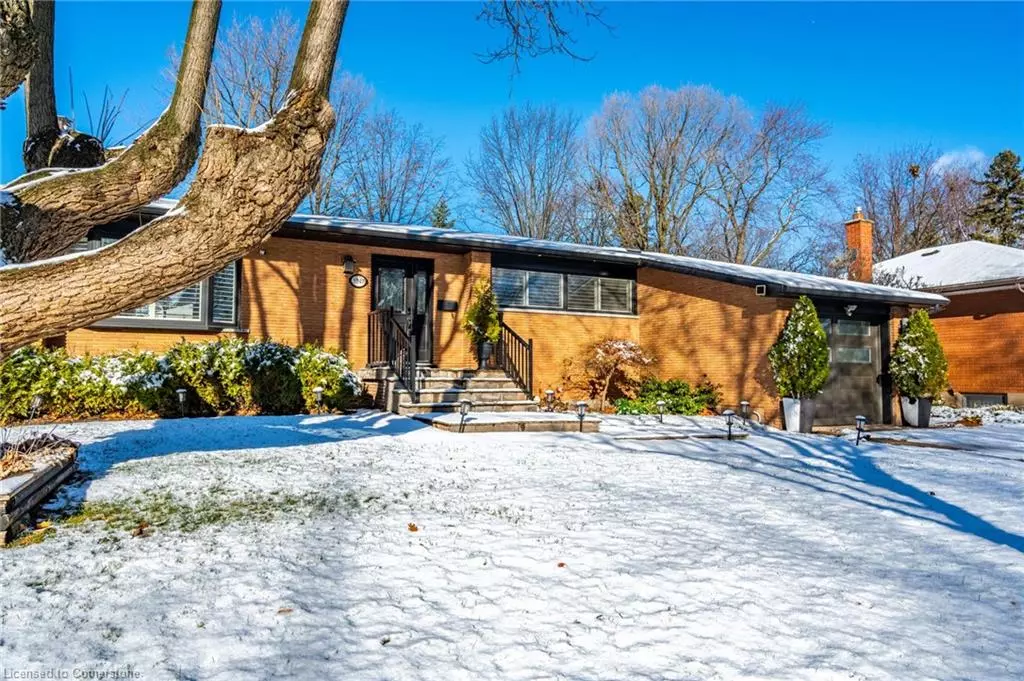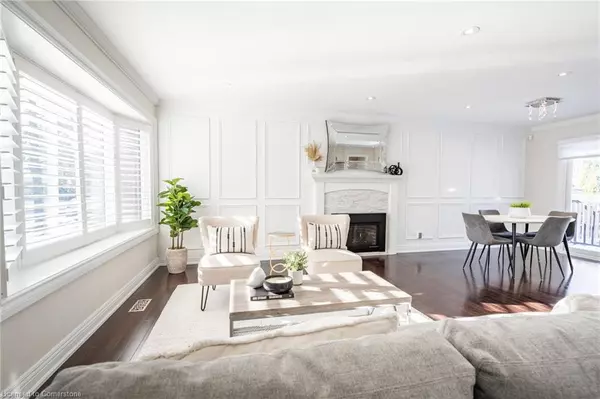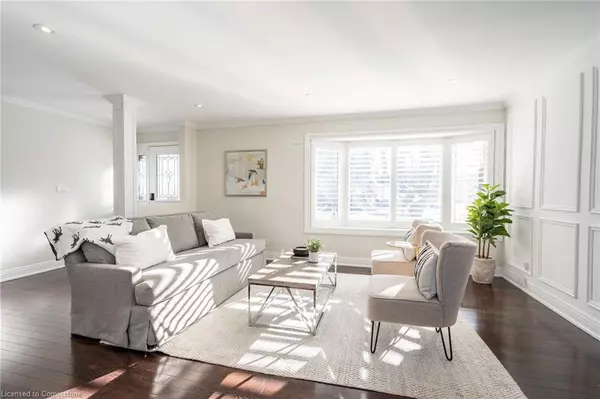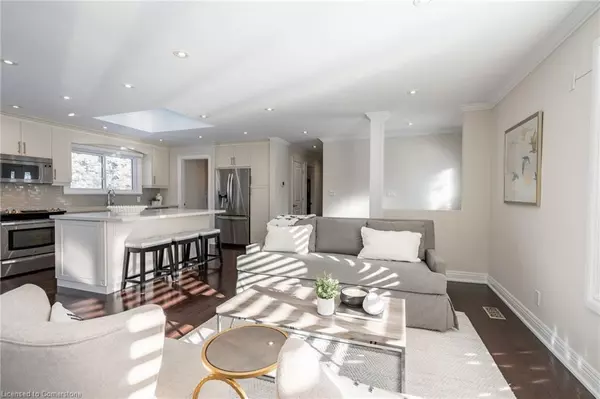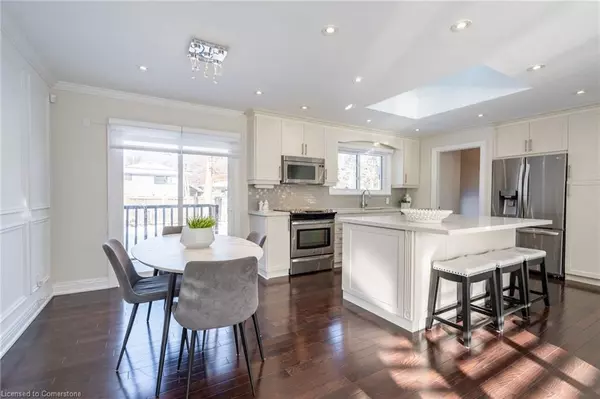5247 Spruce Avenue Burlington, ON L7L 1N2
4 Beds
3 Baths
1,206 SqFt
UPDATED:
12/15/2024 09:02 PM
Key Details
Property Type Single Family Home
Sub Type Detached
Listing Status Active
Purchase Type For Sale
Square Footage 1,206 sqft
Price per Sqft $1,234
MLS Listing ID 40683592
Style Bungalow
Bedrooms 4
Full Baths 3
Abv Grd Liv Area 2,293
Originating Board Hamilton - Burlington
Year Built 1962
Annual Tax Amount $5,169
Property Description
Location
Province ON
County Halton
Area 33 - Burlington
Zoning R2.3
Direction Appleby Line to Spruce Ave
Rooms
Other Rooms Shed(s)
Basement Separate Entrance, Walk-Out Access, Full, Finished
Kitchen 2
Interior
Interior Features Auto Garage Door Remote(s), Central Vacuum Roughed-in, In-Law Floorplan, Water Meter
Heating Forced Air, Natural Gas
Cooling Central Air
Fireplaces Number 1
Fireplaces Type Living Room, Gas
Fireplace Yes
Window Features Window Coverings,Skylight(s)
Appliance Built-in Microwave, Dishwasher, Dryer, Refrigerator, Stove, Washer
Laundry In-Suite, Laundry Room
Exterior
Parking Features Attached Garage, Concrete
Garage Spaces 1.0
Pool In Ground, Salt Water
Waterfront Description Lake/Pond
Roof Type Asphalt Shing
Lot Frontage 63.0
Lot Depth 115.0
Garage Yes
Building
Lot Description Urban, Irregular Lot, Landscaped, Library, Park, Place of Worship, Playground Nearby, Quiet Area, Schools
Faces Appleby Line to Spruce Ave
Foundation Concrete Block
Sewer Sewer (Municipal)
Water Municipal
Architectural Style Bungalow
Structure Type Brick,Block
New Construction No
Schools
Elementary Schools Mohawk Gardens
High Schools Robert Bateman & Nelson High Schools
Others
Senior Community No
Tax ID 070090114
Ownership Freehold/None

