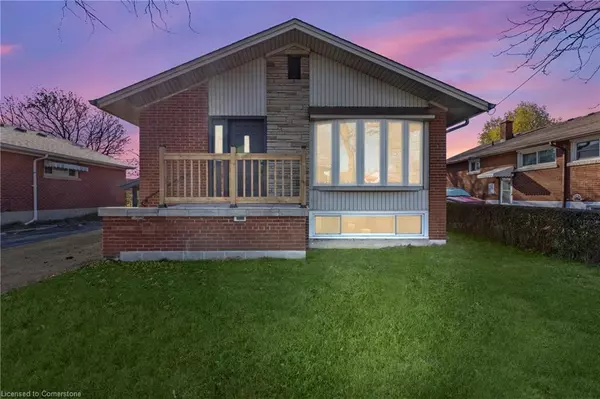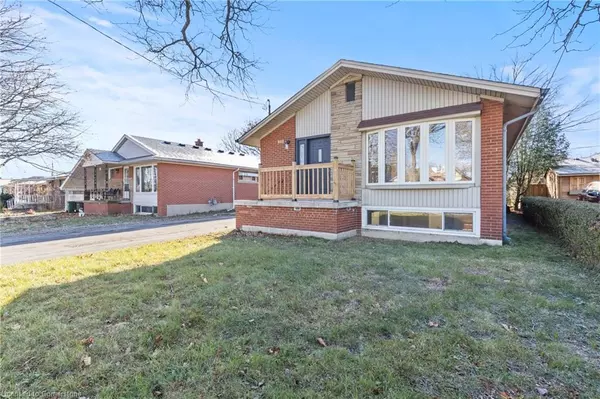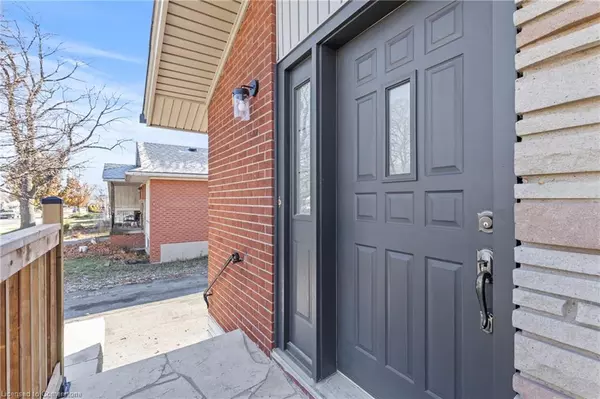20 Burfield Avenue Hamilton, ON L8T 2J9
5 Beds
2 Baths
1,052 SqFt
UPDATED:
12/14/2024 09:04 PM
Key Details
Property Type Single Family Home
Sub Type Detached
Listing Status Active
Purchase Type For Sale
Square Footage 1,052 sqft
Price per Sqft $826
MLS Listing ID 40683804
Style Bungalow
Bedrooms 5
Full Baths 2
Abv Grd Liv Area 2,061
Originating Board Hamilton - Burlington
Year Built 1957
Annual Tax Amount $4,442
Property Description
w/quartz countertop, refreshed bathroom with tub and shower, large living room with great natural light accompanied with updated flooring and pot lights throughout. The finished basement contains another 2 bedrooms, a second kitchen, 1 gorgeous bathroom, laundry, and a separate entrance which provides for a lovely in-law suite. The fantastic lot contains a large driveway for ample parking, and a fully fenced backyard awaiting your finishing touches. A definite must see!!
Location
Province ON
County Hamilton
Area 25 - Hamilton Mountain
Zoning RES
Direction East on Mohawk, left on Moxley Dr, left on Beacon Dr, right on Burfield Ave
Rooms
Basement Separate Entrance, Walk-Up Access, Full, Finished
Kitchen 1
Interior
Interior Features None
Heating Natural Gas
Cooling Central Air
Fireplace No
Appliance Dishwasher, Dryer, Range Hood, Refrigerator, Stove, Washer
Laundry In Basement
Exterior
Roof Type Asphalt Shing
Lot Frontage 49.1
Lot Depth 100.2
Garage No
Building
Lot Description Rural, Rectangular, Public Transit, Schools
Faces East on Mohawk, left on Moxley Dr, left on Beacon Dr, right on Burfield Ave
Foundation Block
Sewer Sewer (Municipal)
Water Municipal
Architectural Style Bungalow
Structure Type Brick,Stone
New Construction No
Others
Senior Community No
Tax ID 170000140
Ownership Freehold/None





