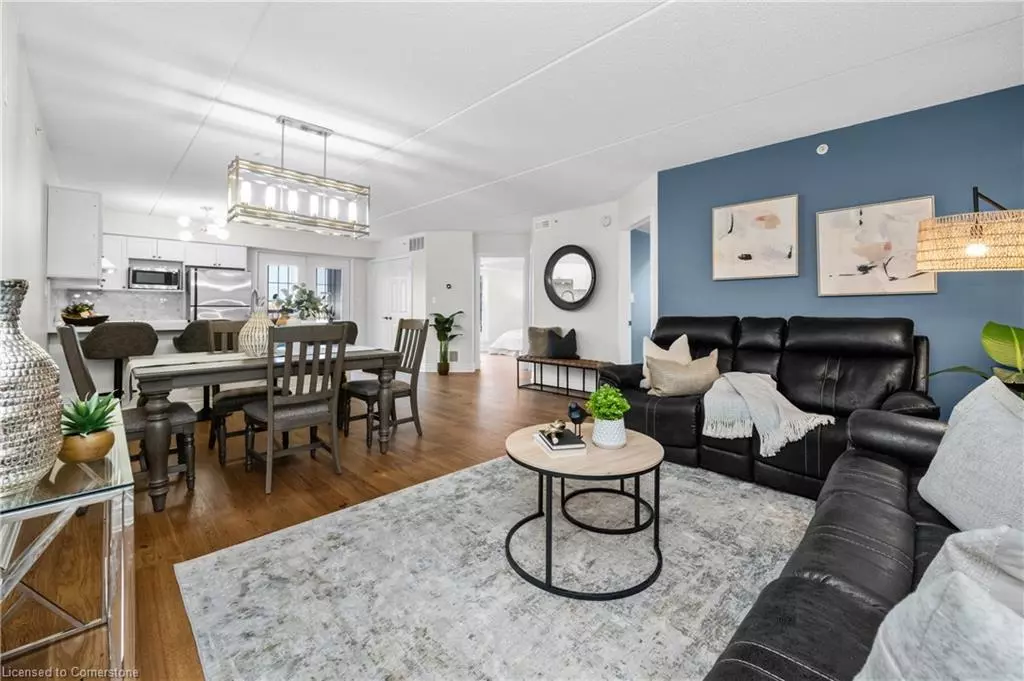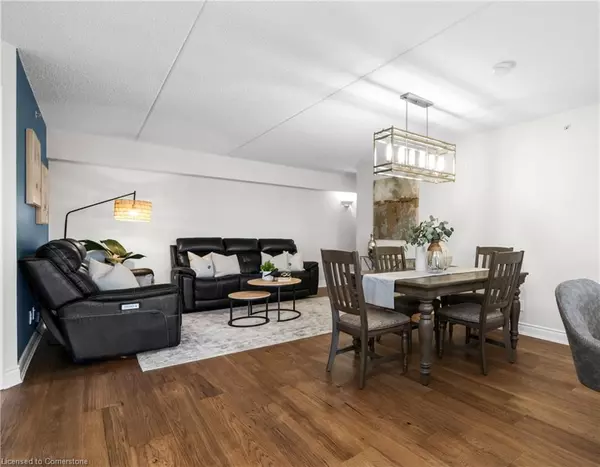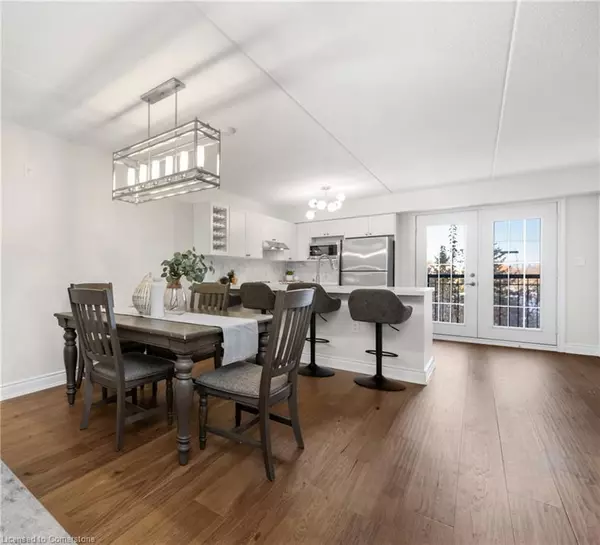2055 Appleby Line #210 Burlington, ON L7L 7H1
2 Beds
2 Baths
1,084 SqFt
UPDATED:
12/06/2024 03:30 PM
Key Details
Property Type Condo
Sub Type Condo/Apt Unit
Listing Status Active
Purchase Type For Sale
Square Footage 1,084 sqft
Price per Sqft $585
MLS Listing ID 40679955
Style 1 Storey/Apt
Bedrooms 2
Full Baths 2
HOA Fees $595/mo
HOA Y/N Yes
Abv Grd Liv Area 1,084
Originating Board Hamilton - Burlington
Year Built 2005
Annual Tax Amount $3,058
Property Description
Location
Province ON
County Halton
Area 35 - Burlington
Zoning UCR1-81
Direction Appleby and Upper Middle Rd. Entrances off both streets.
Rooms
Kitchen 1
Interior
Interior Features Elevator, Sauna
Heating Forced Air
Cooling Central Air
Fireplace No
Appliance Built-in Microwave, Dishwasher, Dryer, Disposal, Refrigerator, Stove, Washer
Laundry In-Suite
Exterior
Exterior Feature Balcony, Landscaped, Privacy
Parking Features Garage Door Opener, Built-In
Garage Spaces 1.0
View Y/N true
View Park/Greenbelt, Trees/Woods
Roof Type Asphalt Shing
Porch Open
Garage Yes
Building
Lot Description Urban, Ample Parking, Dog Park, Highway Access, Library, Park, Place of Worship, Public Transit, Rec./Community Centre, Schools
Faces Appleby and Upper Middle Rd. Entrances off both streets.
Foundation Poured Concrete
Sewer Sewer (Municipal)
Water Municipal
Architectural Style 1 Storey/Apt
Structure Type Stone,Stucco
New Construction No
Others
HOA Fee Include Insurance,Common Elements,Parking,Snow Removal,Water,Building Insurance, commonelements, Parking,Water
Senior Community No
Tax ID 257740036
Ownership Condominium





