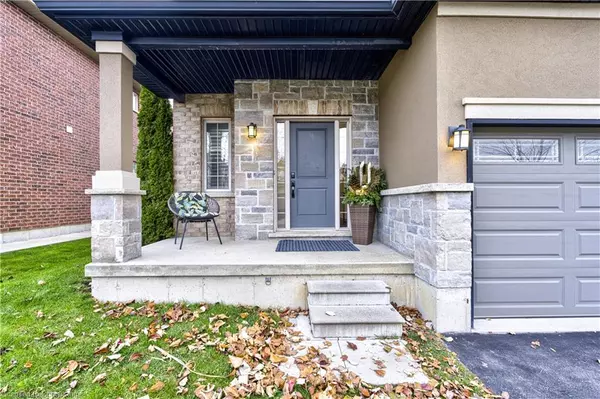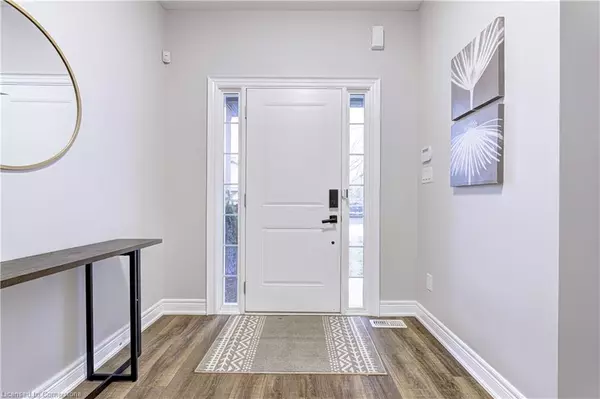23 Blackburn Lane Hamilton, ON L0R 1W0
4 Beds
3 Baths
2,077 SqFt
UPDATED:
12/31/2024 07:11 PM
Key Details
Property Type Single Family Home
Sub Type Detached
Listing Status Active Under Contract
Purchase Type For Sale
Square Footage 2,077 sqft
Price per Sqft $529
MLS Listing ID 40682205
Style Two Story
Bedrooms 4
Full Baths 2
Half Baths 1
Abv Grd Liv Area 2,077
Originating Board Hamilton - Burlington
Year Built 2012
Annual Tax Amount $6,479
Property Description
Location
Province ON
County Hamilton
Area 53 - Glanbrook
Zoning R3-247, R4-246
Direction Glancaster Rd & Road 20 W
Rooms
Basement Full, Unfinished, Sump Pump
Kitchen 1
Interior
Interior Features Air Exchanger, Auto Garage Door Remote(s)
Heating Forced Air, Natural Gas
Cooling Central Air
Fireplaces Type Gas
Fireplace Yes
Appliance Water Purifier, Water Softener
Exterior
Parking Features Attached Garage
Garage Spaces 1.5
Roof Type Asphalt Shing
Lot Frontage 45.15
Lot Depth 102.43
Garage Yes
Building
Lot Description Urban, Hospital, Major Highway, Park, Schools, Shopping Nearby
Faces Glancaster Rd & Road 20 W
Foundation Unknown
Sewer Sewer (Municipal)
Water Municipal
Architectural Style Two Story
Structure Type Stone,Stucco,Other
New Construction No
Others
Senior Community No
Tax ID 169010810
Ownership Freehold/None





