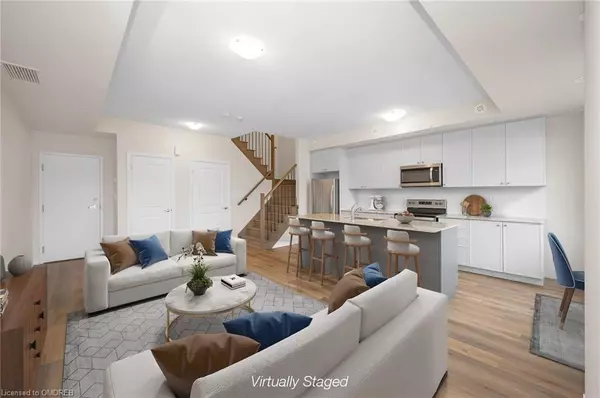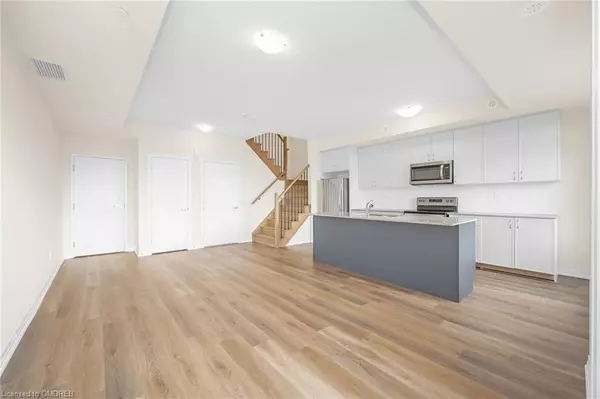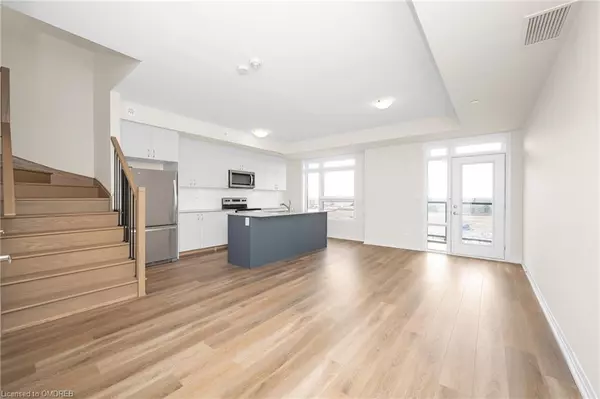1565 Rose Way #115 Milton, ON L9T 7E7
2 Beds
2 Baths
1,311 SqFt
UPDATED:
12/02/2024 04:09 PM
Key Details
Property Type Townhouse
Sub Type Row/Townhouse
Listing Status Active
Purchase Type For Rent
Square Footage 1,311 sqft
MLS Listing ID 40680475
Style 3 Storey
Bedrooms 2
Full Baths 2
HOA Y/N Yes
Abv Grd Liv Area 1,311
Originating Board Oakville
Year Built 2024
Property Description
Location
Province ON
County Halton
Area 2 - Milton
Zoning FD
Direction Turn right from Bronte onto Britannia. Turn left onto Rose Way.
Rooms
Basement None
Kitchen 1
Interior
Interior Features Auto Garage Door Remote(s), Built-In Appliances
Heating Forced Air, Natural Gas
Cooling Central Air
Fireplace No
Window Features Window Coverings
Appliance Built-in Microwave, Dishwasher, Dryer, Refrigerator, Stove, Washer
Exterior
Parking Features Garage Door Opener
Garage Spaces 2.0
Porch Terrace
Garage Yes
Building
Lot Description Near Golf Course, Greenbelt, Hospital, Park, Place of Worship, Quiet Area, Schools, Shopping Nearby, Trails
Faces Turn right from Bronte onto Britannia. Turn left onto Rose Way.
Foundation Poured Concrete
Sewer Sewer (Municipal)
Water Municipal-Metered
Architectural Style 3 Storey
Structure Type Brick,Stucco
New Construction Yes
Schools
Elementary Schools Viola Desmond Ps, St. Veronica Ces
High Schools Elsie Macgill Ss, St. Kateri Tekakwitha Css
Others
Senior Community No
Ownership Freehold/None





