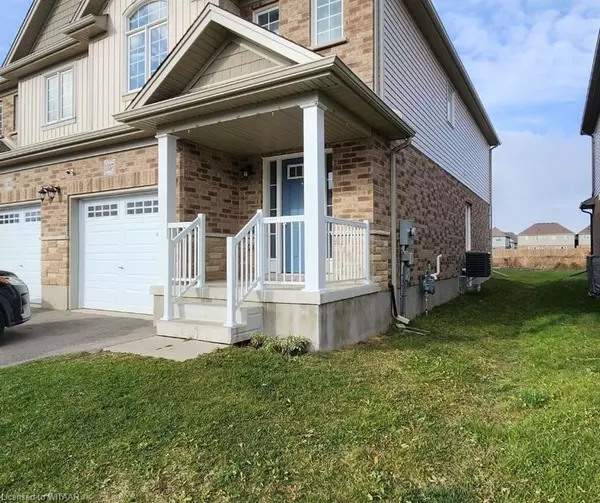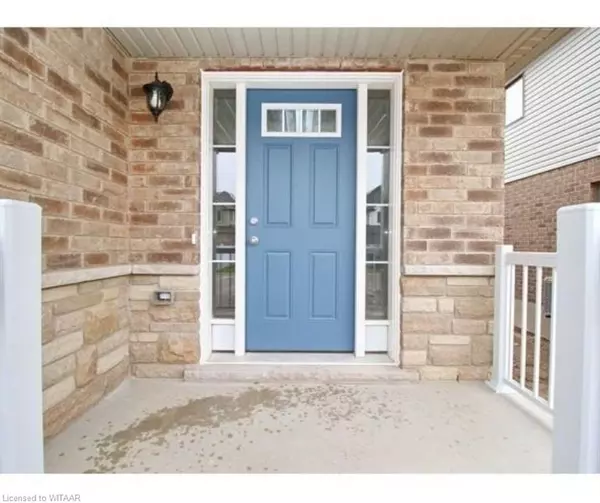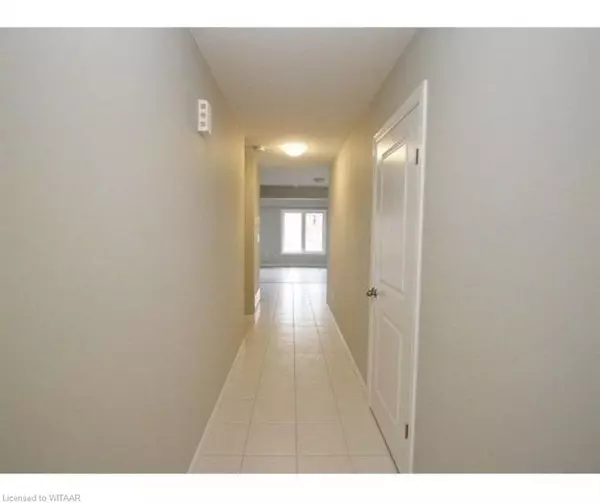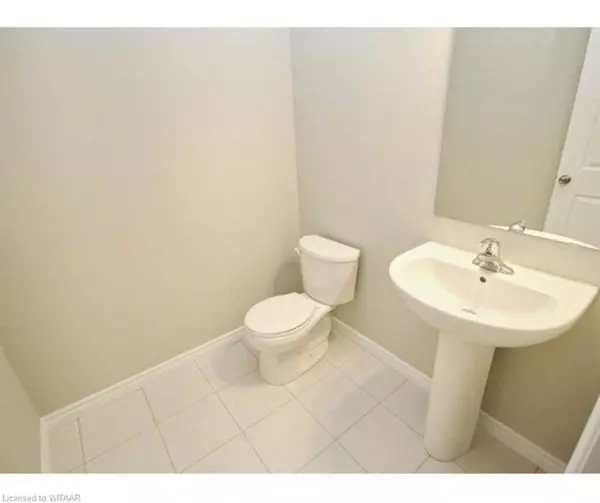1337 Calais Drive Drive Woodstock, ON N4T 0L8
3 Beds
3 Baths
1,621 SqFt
UPDATED:
12/30/2024 07:17 PM
Key Details
Property Type Single Family Home
Sub Type Single Family Residence
Listing Status Active
Purchase Type For Rent
Square Footage 1,621 sqft
MLS Listing ID 40681859
Style Two Story
Bedrooms 3
Full Baths 2
Half Baths 1
Abv Grd Liv Area 1,621
Originating Board Woodstock-Ingersoll Tillsonburg
Annual Tax Amount $4,008
Property Description
Bedrooms And 3 Bathrooms, Nestled In A Family-Friendly Neighborhood.
Built By Claysam Homes, The Montrose Model Offers Over 1,600 Square Feet Of
Thoughtfully Designed Living Space. The Main Floor Boasts An Open-Concept Layout,
Perfect For Modern Living. The Kitchen Is A Chef's Dream, Equipped With Stainless
Steel Appliances, An Upgraded Gas Stove, Built-In Microwave, Quartz Countertops,
And A Stylish Backsplash. The Seamless Flow Allows You To Connect With Loved Ones
In The Dinette And Family Room While Preparing Meals Or Cleaning Up. You Can Even
Catch Up On Your Favorite Shows From The Kitchen.
Upstairs, The Layout Prioritizes Privacy, With The Primary Bedroom Set Apart From
The Additional Bedrooms. The Upper Level Also Includes A Spacious Laundry Room,
Adding Convenience To The Home's Elegance And Functionality.
Location
Province ON
County Oxford
Area Woodstock
Zoning R2-15
Direction CALAIS & SPRUCEDALE
Rooms
Other Rooms None
Basement Full, Unfinished
Kitchen 1
Interior
Interior Features None
Heating Forced Air
Cooling Central Air
Fireplaces Type Other
Fireplace Yes
Appliance Dishwasher, Dryer, Range Hood, Refrigerator, Stove
Laundry Laundry Closet
Exterior
Exterior Feature Other
Parking Features Attached Garage, Other
Garage Spaces 1.0
Utilities Available None
View Y/N true
View Golf Course
Roof Type Asphalt Shing
Handicap Access Accessible Kitchen
Lot Frontage 26.25
Lot Depth 104.97
Garage Yes
Building
Lot Description Urban, Near Golf Course, Hospital, School Bus Route
Faces CALAIS & SPRUCEDALE
Foundation Concrete Perimeter
Sewer Sewer (Municipal)
Water Municipal-Metered
Architectural Style Two Story
Structure Type Brick,Brick Veneer
New Construction No
Schools
High Schools Huron Park School
Others
Senior Community No
Tax ID 001101654
Ownership Freehold/None





