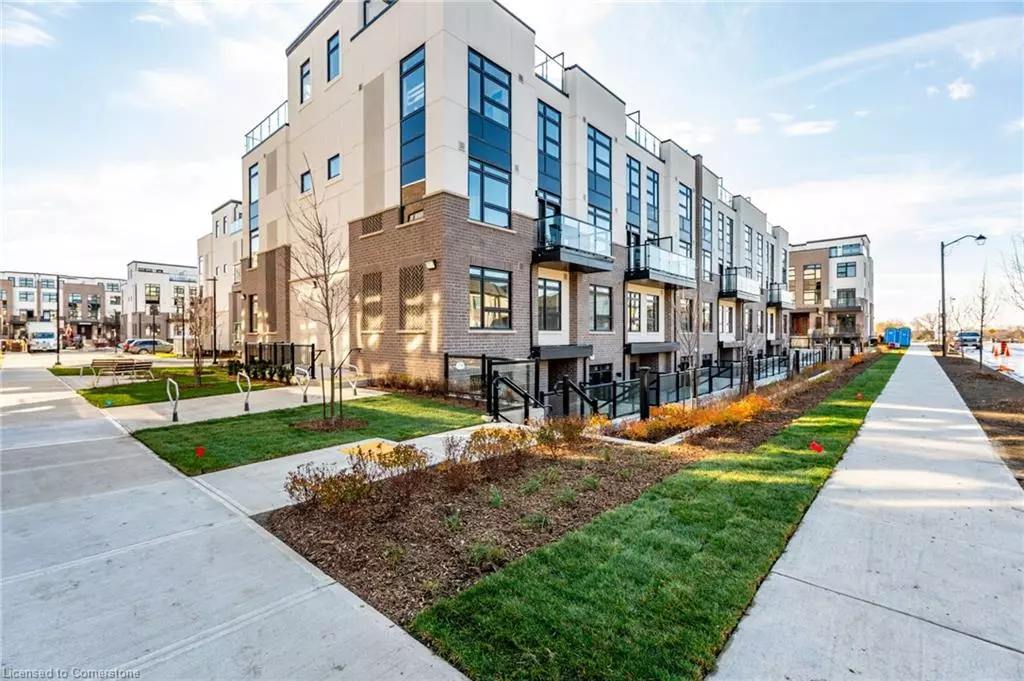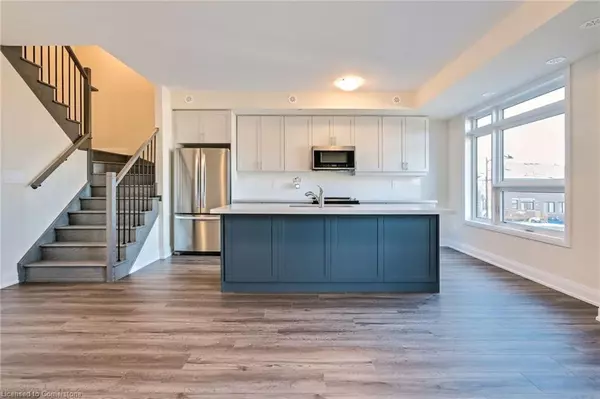1569 Rose Way #115 Milton, ON L9T 7E7
2 Beds
2 Baths
1,311 SqFt
UPDATED:
11/30/2024 06:32 AM
Key Details
Property Type Townhouse
Sub Type Row/Townhouse
Listing Status Active
Purchase Type For Rent
Square Footage 1,311 sqft
MLS Listing ID 40682307
Style Stacked Townhouse
Bedrooms 2
Full Baths 2
HOA Y/N Yes
Abv Grd Liv Area 1,311
Originating Board Hamilton - Burlington
Year Built 2024
Property Description
Location
Province ON
County Halton
Area 2 - Milton
Direction Britannia Way to Rose Way
Rooms
Basement None
Kitchen 1
Interior
Interior Features Auto Garage Door Remote(s)
Heating Forced Air, Natural Gas
Cooling Central Air
Fireplace No
Window Features Window Coverings
Appliance Water Heater, Built-in Microwave, Dishwasher, Dryer, Stove
Laundry In-Suite
Exterior
Parking Features Garage Door Opener
Garage Spaces 2.0
Roof Type Flat
Porch Open
Garage Yes
Building
Lot Description Urban, Near Golf Course, Greenbelt, Park, Place of Worship, Schools, Shopping Nearby, Trails
Faces Britannia Way to Rose Way
Foundation Poured Concrete
Sewer Sewer (Municipal)
Water Municipal
Architectural Style Stacked Townhouse
Structure Type Brick,Stucco
New Construction No
Others
Senior Community No
Ownership Condominium





