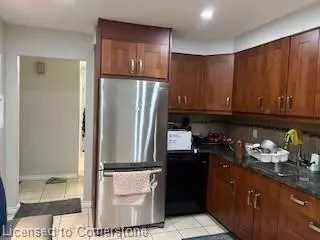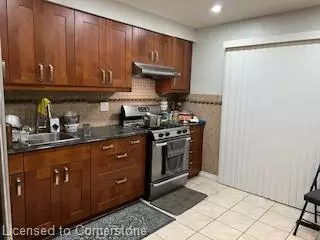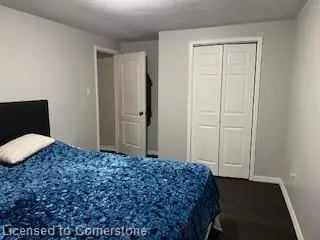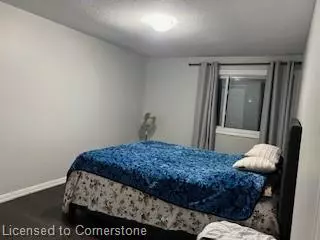34 Kline Court Brampton, ON L6Z 1E5
3 Beds
3 Baths
1,825 SqFt
UPDATED:
12/12/2024 06:52 PM
Key Details
Property Type Single Family Home
Sub Type Single Family Residence
Listing Status Active
Purchase Type For Sale
Square Footage 1,825 sqft
Price per Sqft $437
MLS Listing ID 40682302
Style Two Story
Bedrooms 3
Full Baths 2
Half Baths 1
Abv Grd Liv Area 1,825
Originating Board Hamilton - Burlington
Annual Tax Amount $4,073
Property Description
Location
Province ON
County Peel
Area Br - Brampton
Zoning RMA
Direction Sandalwood Prkwy/Conestoga Blv
Rooms
Basement Full, Finished
Kitchen 1
Interior
Interior Features Other
Heating Forced Air
Cooling Central Air
Fireplace No
Appliance Dishwasher, Dryer, Refrigerator, Washer
Exterior
Parking Features Attached Garage
Garage Spaces 1.0
Roof Type Asphalt Shing
Lot Frontage 18.3
Lot Depth 99.63
Garage Yes
Building
Lot Description Urban, Park, Public Transit, Rec./Community Centre, Schools
Faces Sandalwood Prkwy/Conestoga Blv
Foundation Brick/Mortar
Sewer Sewer (Municipal)
Water Municipal
Architectural Style Two Story
Structure Type Aluminum Siding
New Construction No
Others
Senior Community No
Tax ID 142420154
Ownership Freehold/None





