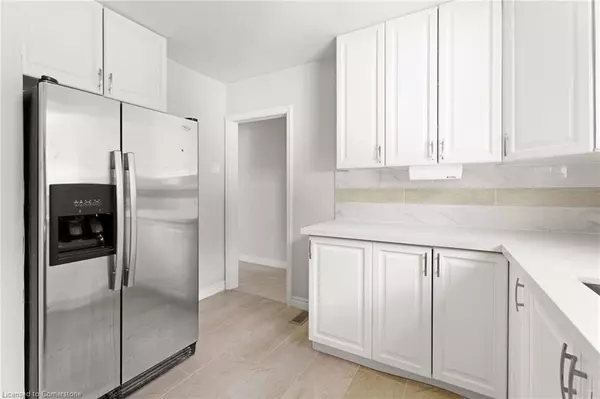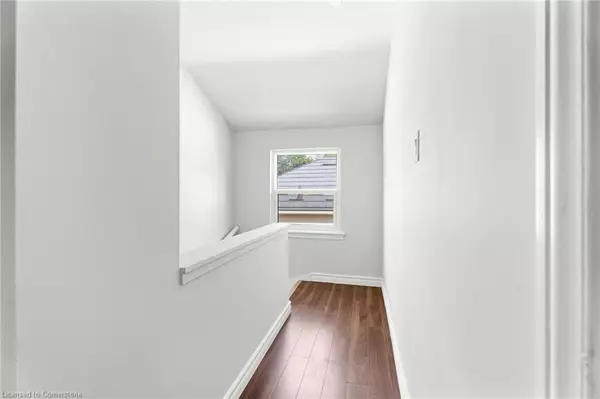115 Lancaster Street W Kitchener, ON N2H 4T4
3 Beds
2 Baths
1,100 SqFt
UPDATED:
11/28/2024 10:49 PM
Key Details
Property Type Single Family Home
Sub Type Detached
Listing Status Active
Purchase Type For Sale
Square Footage 1,100 sqft
Price per Sqft $590
MLS Listing ID 40682060
Style Two Story
Bedrooms 3
Full Baths 1
Half Baths 1
Abv Grd Liv Area 1,100
Originating Board Hamilton - Burlington
Annual Tax Amount $3,066
Property Description
a separate dining room, a versatile bedroom/ofce, and a bright living room on the main foor. The second foor offers bright bedrooms with
large windows and laminate fooring throughout. The spacious fnished basement includes a separate entrance and ample ceiling height, and
can accommodate an additional kitchen and bathroom. Outside, enjoy a private backyard surrounded by hedges and mature trees, along with a
large driveway accommodating three cars. Conveniently located near VIA/GO Station, public transit, highways 7 & 8, walking trails, the Kitchener
Public Library, parks, downtown shopping, cultural events, and just minutes from Wilfrid Laurier University and the University of Waterloo. Some
photos are virtually staged.
Location
Province ON
County Waterloo
Area 1 - Waterloo East
Zoning Singe Family Res
Direction Lancaster St W and Victoria St N
Rooms
Basement Separate Entrance, Full, Finished
Kitchen 1
Interior
Interior Features Other
Heating Forced Air, Natural Gas
Cooling Central Air
Fireplace No
Appliance Dryer, Refrigerator, Stove, Washer
Exterior
Parking Features Other
Roof Type Asphalt Shing
Lot Frontage 39.9
Lot Depth 103.0
Garage No
Building
Lot Description Urban, Irregular Lot, Hospital, Library, Public Transit, Rec./Community Centre, Schools
Faces Lancaster St W and Victoria St N
Foundation Poured Concrete
Sewer Sewer (Municipal)
Water Municipal
Architectural Style Two Story
Structure Type Brick
New Construction No
Others
Senior Community No
Tax ID 223230039
Ownership Freehold/None





