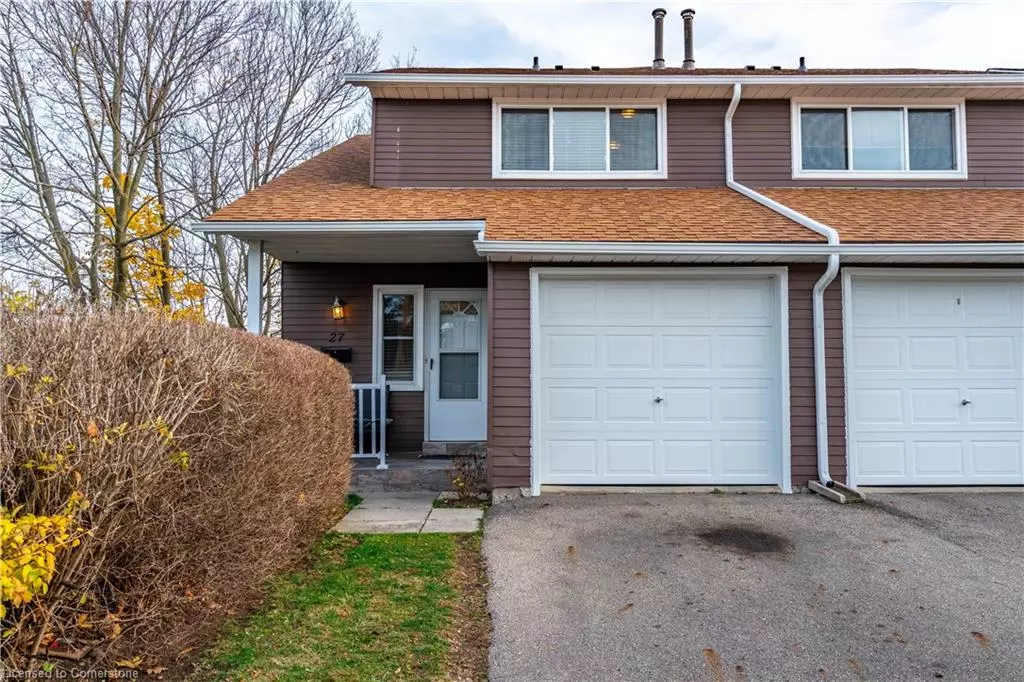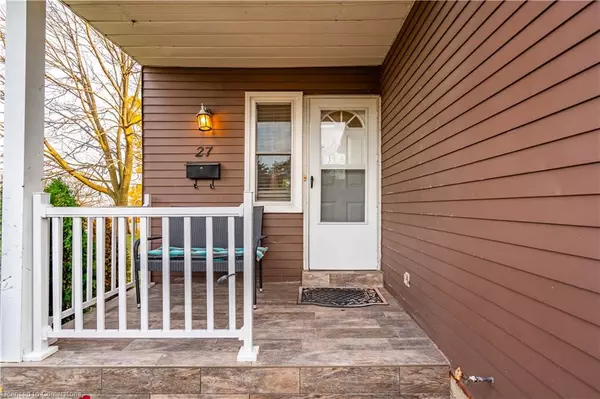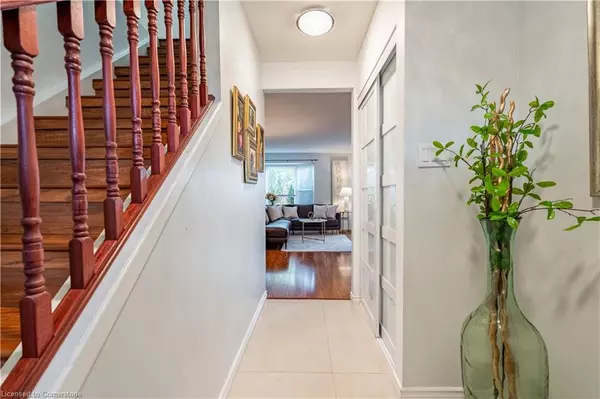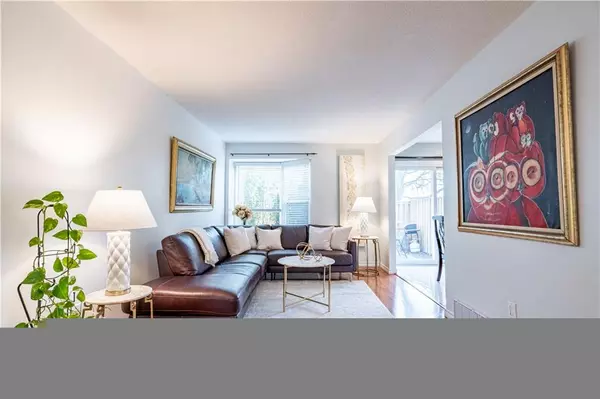2185 Fairchild Boulevard #27 Burlington, ON L7P 3P6
3 Beds
2 Baths
950 SqFt
UPDATED:
12/09/2024 12:05 AM
Key Details
Property Type Townhouse
Sub Type Row/Townhouse
Listing Status Active
Purchase Type For Sale
Square Footage 950 sqft
Price per Sqft $831
MLS Listing ID 40682036
Style Two Story
Bedrooms 3
Full Baths 2
HOA Fees $502/mo
HOA Y/N Yes
Abv Grd Liv Area 950
Originating Board Hamilton - Burlington
Year Built 1977
Annual Tax Amount $3,741
Property Description
Location
Province ON
County Halton
Area 34 - Burlington
Zoning RL5
Direction Brant St to Upper Middle Rd to Fairchild Blvd
Rooms
Basement Full, Finished
Kitchen 1
Interior
Interior Features None
Heating Forced Air, Natural Gas
Cooling Central Air
Fireplace No
Window Features Window Coverings
Appliance Dishwasher, Dryer, Gas Oven/Range, Gas Stove, Microwave, Washer
Laundry Electric Dryer Hookup, In Basement, In-Suite, Laundry Room, Sink
Exterior
Parking Features Attached Garage, Asphalt
Garage Spaces 1.0
Roof Type Flat
Garage Yes
Building
Lot Description Urban, Near Golf Course, Greenbelt, Library, Park, Public Transit, School Bus Route, Schools, Shopping Nearby, Trails
Faces Brant St to Upper Middle Rd to Fairchild Blvd
Foundation Concrete Perimeter
Sewer Sewer (Municipal)
Water Municipal
Architectural Style Two Story
Structure Type Brick,Vinyl Siding
New Construction No
Others
HOA Fee Include Insurance,Building Maintenance,Common Elements,Maintenance Grounds,Parking,Trash,Roof,Snow Removal,Water,Windows
Senior Community No
Tax ID 256170027
Ownership Condominium





