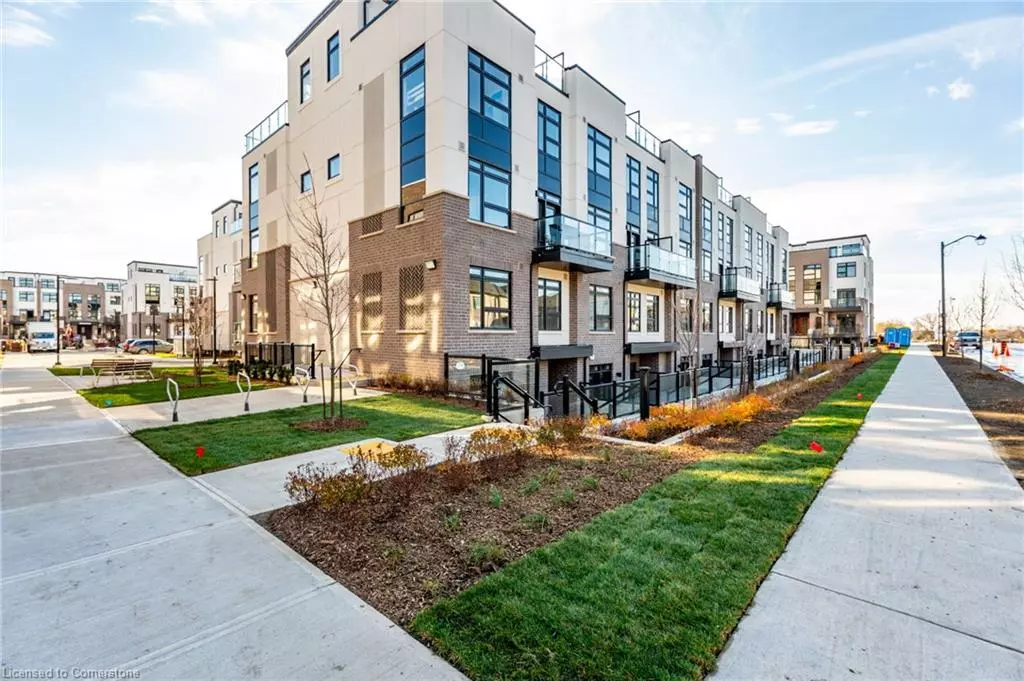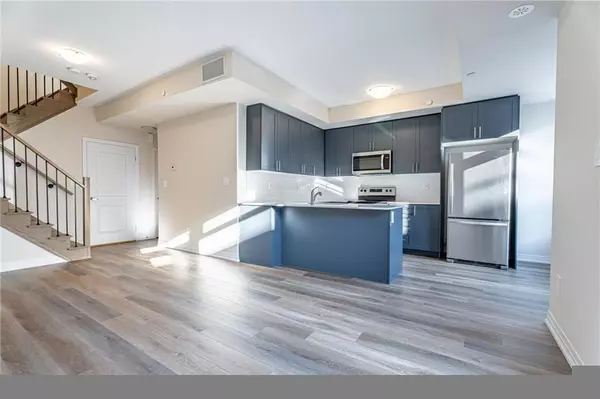1569 Rose Way #114 Milton, ON L9T 7E7
3 Beds
2 Baths
1,321 SqFt
UPDATED:
12/11/2024 02:53 PM
Key Details
Property Type Townhouse
Sub Type Row/Townhouse
Listing Status Active
Purchase Type For Rent
Square Footage 1,321 sqft
MLS Listing ID 40681961
Style Stacked Townhouse
Bedrooms 3
Full Baths 2
HOA Y/N Yes
Abv Grd Liv Area 1,321
Originating Board Hamilton - Burlington
Property Description
Location
Province ON
County Halton
Area 2 - Milton
Direction Britannia Rd to Rose Way.
Rooms
Basement None
Kitchen 1
Interior
Interior Features Auto Garage Door Remote(s)
Heating Forced Air, Natural Gas
Cooling Central Air
Fireplace No
Window Features Window Coverings,Skylight(s)
Appliance Built-in Microwave, Dishwasher, Dryer, Refrigerator, Stove, Washer
Laundry In-Suite
Exterior
Garage Spaces 2.0
View Y/N true
Roof Type Flat
Porch Open
Garage Yes
Building
Lot Description Urban, Schools, Shopping Nearby, Trails, View from Escarpment
Faces Britannia Rd to Rose Way.
Foundation Poured Concrete
Sewer Sewer (Municipal)
Water Municipal
Architectural Style Stacked Townhouse
Structure Type Brick,Stucco
New Construction No
Others
Senior Community No
Ownership Condominium





