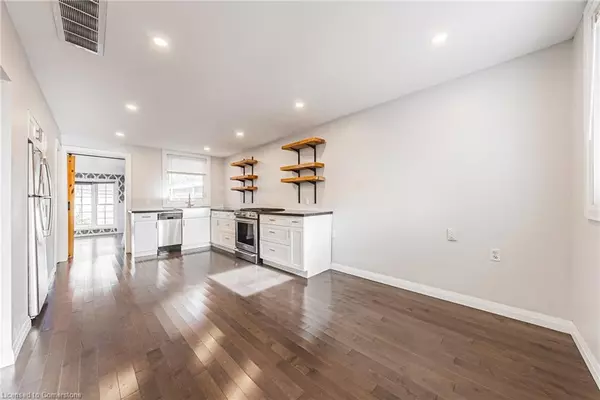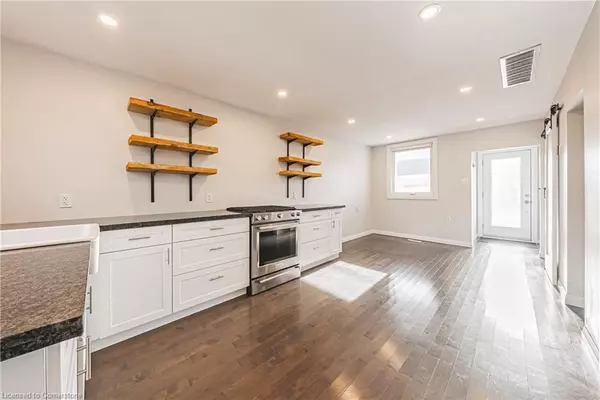189 Crockett Street Hamilton, ON L8V 1H3
2 Beds
1 Bath
704 SqFt
UPDATED:
12/23/2024 03:13 PM
Key Details
Property Type Single Family Home
Sub Type Detached
Listing Status Active
Purchase Type For Sale
Square Footage 704 sqft
Price per Sqft $781
MLS Listing ID 40681871
Style Bungalow
Bedrooms 2
Full Baths 1
Abv Grd Liv Area 704
Originating Board Hamilton - Burlington
Year Built 1930
Annual Tax Amount $2,677
Property Description
Location
Province ON
County Hamilton
Area 17 - Hamilton Mountain
Zoning R1
Direction UPPER SHERMAN TO CROCKETT ST
Rooms
Other Rooms Other
Basement Crawl Space, Unfinished
Kitchen 1
Interior
Interior Features None
Heating Forced Air, Natural Gas
Cooling Central Air
Fireplace No
Window Features Window Coverings
Appliance Instant Hot Water, Water Heater Owned, Dishwasher, Dryer, Gas Oven/Range, Hot Water Tank Owned, Refrigerator, Washer
Exterior
Roof Type Asphalt Shing
Porch Deck, Porch
Lot Frontage 27.0
Lot Depth 87.0
Garage No
Building
Lot Description Urban, Rectangular, Hospital, Library, Park, Place of Worship, Rec./Community Centre, School Bus Route, Schools, Shopping Nearby, Other, None
Faces UPPER SHERMAN TO CROCKETT ST
Foundation Concrete Block
Sewer Sewer (Municipal)
Water Municipal
Architectural Style Bungalow
Structure Type Aluminum Siding
New Construction No
Schools
Elementary Schools George L Armstrong, Sacred Heart Of Jesus
High Schools Sherwood, St. Jean De Brebeuf
Others
Senior Community No
Tax ID 170580148
Ownership Freehold/None





