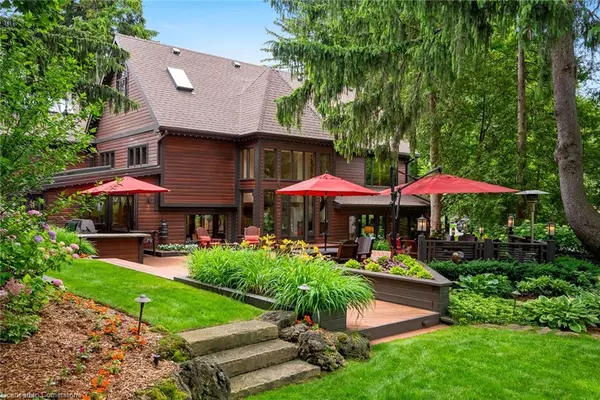1194 Stirling Drive Oakville, ON L6L 1E6
4 Beds
4 Baths
4,294 SqFt
UPDATED:
12/15/2024 08:04 PM
Key Details
Property Type Single Family Home
Sub Type Detached
Listing Status Active
Purchase Type For Sale
Square Footage 4,294 sqft
Price per Sqft $917
MLS Listing ID 40681688
Style 2.5 Storey
Bedrooms 4
Full Baths 3
Half Baths 1
Abv Grd Liv Area 4,294
Originating Board Hamilton - Burlington
Annual Tax Amount $13,266
Property Description
Location
Province ON
County Halton
Area 1 - Oakville
Zoning RL1
Direction Lakeshore Road to Wolfdale Drive to Stirling Drive
Rooms
Basement Partial, Partially Finished, Sump Pump
Kitchen 1
Interior
Interior Features Air Exchanger, Auto Garage Door Remote(s), Built-In Appliances, Ceiling Fan(s), Steam Room
Heating Forced Air
Cooling Central Air
Fireplaces Number 2
Fireplaces Type Living Room, Gas
Fireplace Yes
Window Features Window Coverings,Skylight(s)
Appliance Bar Fridge, Range, Garborator, Oven, Built-in Microwave, Dishwasher, Dryer, Freezer, Range Hood, Refrigerator, Stove, Washer
Laundry Laundry Closet
Exterior
Exterior Feature Awning(s), Balcony, Landscape Lighting, Landscaped, Lawn Sprinkler System
Parking Features Attached Garage, Garage Door Opener, Concrete
Garage Spaces 2.0
Pool In Ground
Waterfront Description Lake/Pond
View Y/N true
View Lake, Pool, Trees/Woods
Roof Type Asphalt Shing
Porch Deck
Lot Frontage 140.0
Lot Depth 120.0
Garage Yes
Building
Lot Description Urban, Irregular Lot, Cul-De-Sac, City Lot, Near Golf Course, Highway Access, Hospital, Landscaped, Library, Park, Place of Worship, Quiet Area, Schools, Shopping Nearby, Trails
Faces Lakeshore Road to Wolfdale Drive to Stirling Drive
Foundation Concrete Block
Sewer Sewer (Municipal)
Water Municipal
Architectural Style 2.5 Storey
Structure Type Wood Siding
New Construction No
Schools
Elementary Schools Brookdale P.S.St. Nicholas P.S.Pine Grove F.I.
High Schools Blakelock H.S.St. Thomas Aquinas H.S.Appleby College
Others
Senior Community No
Tax ID 247700065
Ownership Freehold/None





