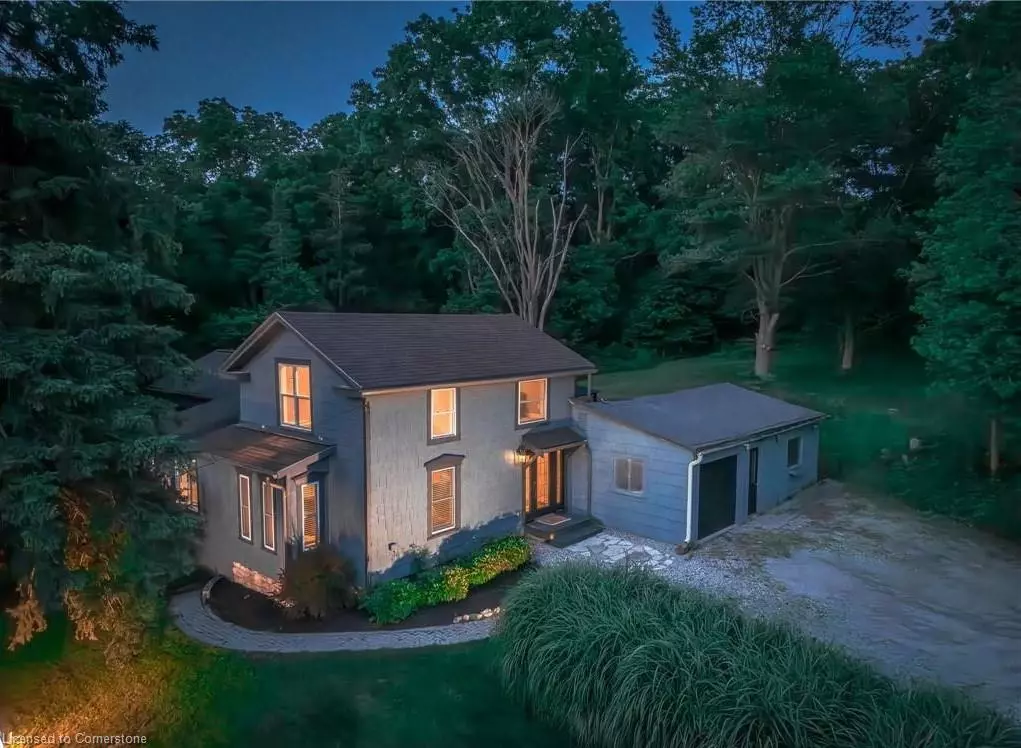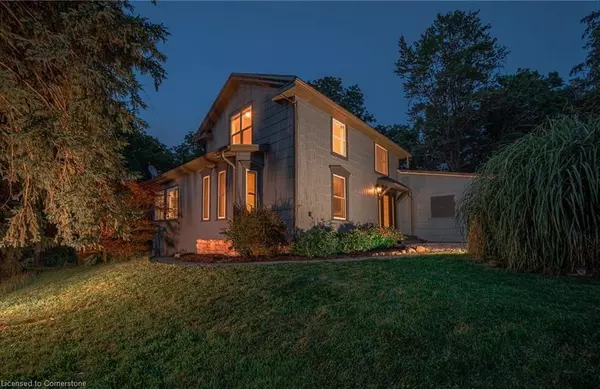584540 Beachville Road Woodstock, ON N0J 1A0
2 Beds
1 Bath
1,928 SqFt
UPDATED:
12/24/2024 05:42 PM
Key Details
Property Type Single Family Home
Sub Type Detached
Listing Status Active Under Contract
Purchase Type For Sale
Square Footage 1,928 sqft
Price per Sqft $409
MLS Listing ID 40680807
Style 1.5 Storey
Bedrooms 2
Full Baths 1
Abv Grd Liv Area 1,928
Originating Board Waterloo Region
Year Built 1880
Annual Tax Amount $2,318
Property Description
Location
Province ON
County Oxford
Area Southwest Oxford
Zoning R1-C1
Direction FROM 401: EXIT COUNTY RD. 6 TOWARDS EMBRO. TURN RIGHT ONTO BEACHVILLE ROAD, HOUSE IS A FEW KM. ON THE RIGHT HAND SIDE
Rooms
Other Rooms Shed(s)
Basement Walk-Out Access, Full, Unfinished
Kitchen 1
Interior
Interior Features Auto Garage Door Remote(s), Built-In Appliances, Upgraded Insulation
Heating Forced Air, Natural Gas
Cooling Central Air
Fireplace No
Window Features Window Coverings
Appliance Range, Instant Hot Water, Dishwasher, Dryer, Gas Oven/Range, Hot Water Tank Owned, Range Hood, Refrigerator, Washer
Laundry Main Level
Exterior
Exterior Feature Privacy, Year Round Living
Parking Features Detached Garage, Garage Door Opener
Garage Spaces 1.5
Waterfront Description River/Stream
Roof Type Asphalt Shing
Lot Frontage 257.0
Garage Yes
Building
Lot Description Urban, Irregular Lot, Ample Parking, School Bus Route, Trails
Faces FROM 401: EXIT COUNTY RD. 6 TOWARDS EMBRO. TURN RIGHT ONTO BEACHVILLE ROAD, HOUSE IS A FEW KM. ON THE RIGHT HAND SIDE
Foundation Stone
Sewer Septic Tank
Water Drilled Well
Architectural Style 1.5 Storey
Structure Type Cedar
New Construction No
Schools
Elementary Schools Laure Hawkins (Jk-8), St Jude'S (Jk-8)
High Schools Woodstock C.I. (9-12), St Mary'S (9-12)
Others
Senior Community No
Tax ID 001410154
Ownership Freehold/None





