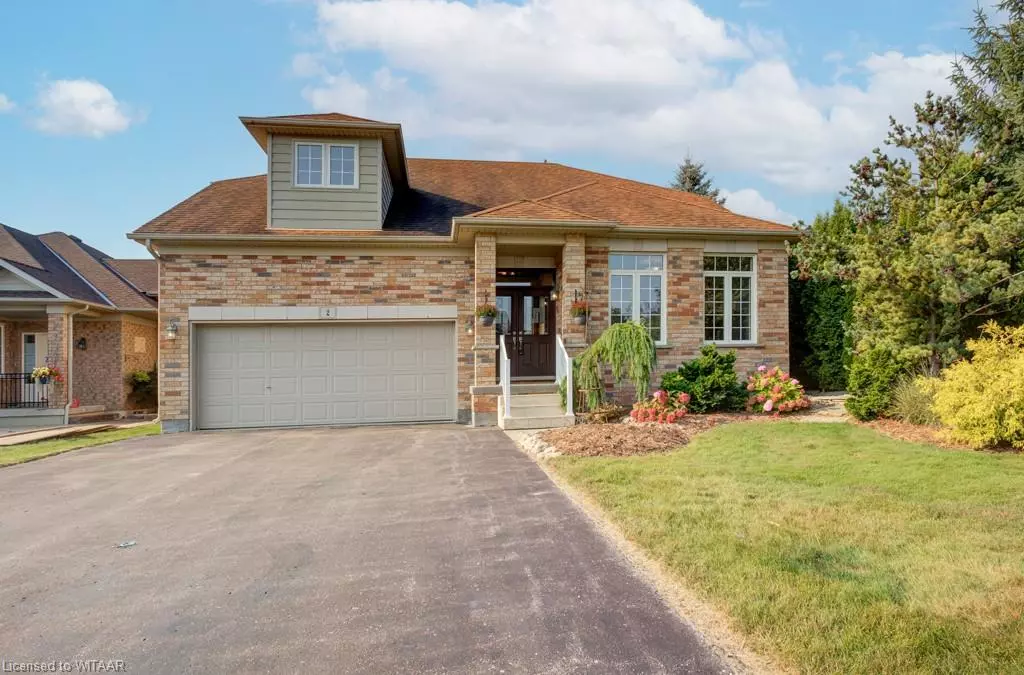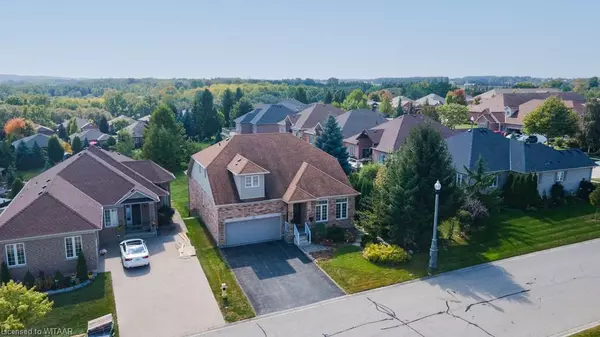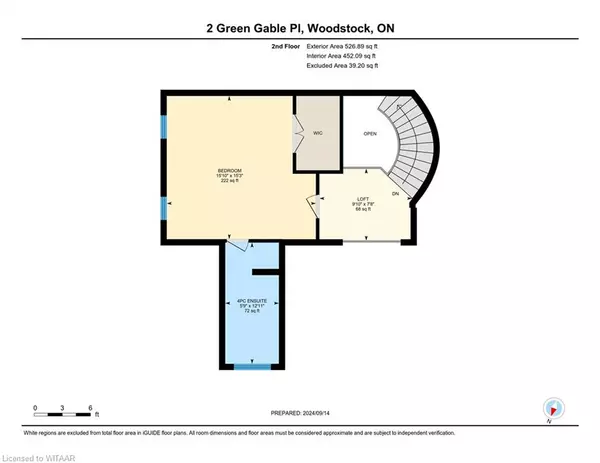2 Green Gable Place Woodstock, ON N4T 1W6
2 Beds
3 Baths
1,916 SqFt
UPDATED:
11/28/2024 05:07 AM
Key Details
Property Type Single Family Home
Sub Type Detached
Listing Status Active
Purchase Type For Sale
Square Footage 1,916 sqft
Price per Sqft $414
MLS Listing ID 40681570
Style 1.5 Storey
Bedrooms 2
Full Baths 2
Half Baths 1
Abv Grd Liv Area 1,916
Originating Board Woodstock-Ingersoll Tillsonburg
Year Built 2010
Annual Tax Amount $7,037
Lot Size 10,236 Sqft
Acres 0.235
Property Description
Location
Province ON
County Oxford
Area Woodstock
Zoning RES
Direction Left on Lakeview from Vansittart. Immediate Left on Garden Ct Crescent, Left on Green Gable Place
Rooms
Other Rooms None
Basement Walk-Out Access, Full, Unfinished, Sump Pump
Kitchen 1
Interior
Interior Features High Speed Internet, Central Vacuum, Air Exchanger, Atrium, Auto Garage Door Remote(s), Floor Drains, Rough-in Bath, Water Treatment, Work Bench
Heating Forced Air, Natural Gas
Cooling Central Air, Energy Efficient
Fireplaces Number 1
Fireplaces Type Gas
Fireplace Yes
Window Features Window Coverings
Appliance Instant Hot Water, Water Heater Owned, Water Purifier, Water Softener, Built-in Microwave, Dishwasher, Freezer, Hot Water Tank Owned, Refrigerator, Stove
Laundry Main Level
Exterior
Exterior Feature Balcony, Landscaped, Lawn Sprinkler System, Year Round Living
Parking Features Attached Garage, Garage Door Opener, Asphalt, Inside Entry
Garage Spaces 2.0
Utilities Available Cable Available, Cell Service, Electricity Connected, Fibre Optics, Garbage/Sanitary Collection, Natural Gas Connected, Recycling Pickup, Street Lights, Phone Connected, Underground Utilities
View Y/N true
View Forest, Golf Course, Hills, Trees/Woods, Valley
Roof Type Shingle
Handicap Access Shower Stall
Porch Deck, Patio, Porch
Lot Frontage 49.32
Lot Depth 207.16
Garage Yes
Building
Lot Description Urban, Ample Parking, Cul-De-Sac, Dog Park, Near Golf Course, Greenbelt, Landscaped, Park, Playground Nearby, Public Transit, Quiet Area, Rec./Community Centre, Shopping Nearby, Trails
Faces Left on Lakeview from Vansittart. Immediate Left on Garden Ct Crescent, Left on Green Gable Place
Foundation Poured Concrete
Sewer Sewer (Municipal)
Water Municipal, Municipal-Metered
Architectural Style 1.5 Storey
Structure Type Brick,Vinyl Siding
New Construction No
Others
Senior Community Yes
Tax ID 001000283
Ownership Freehold/None





