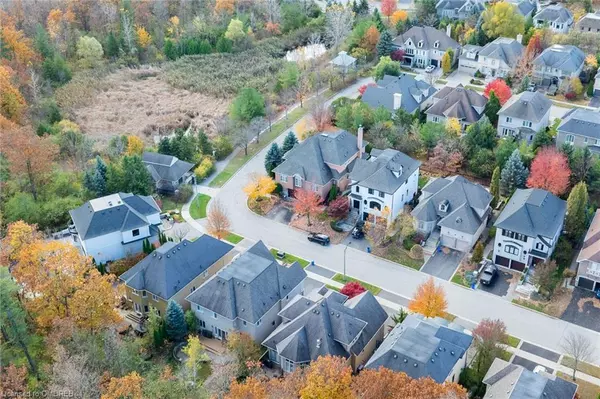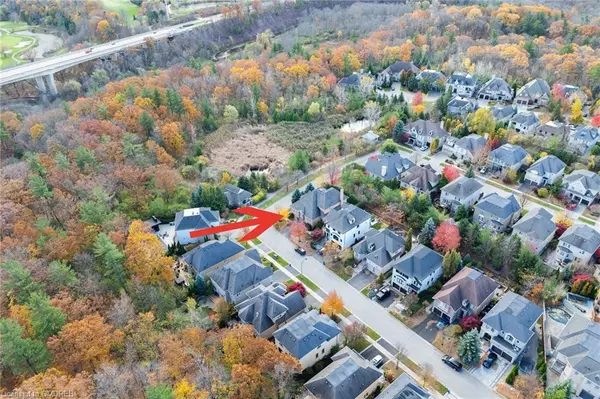2184 Providence Road Oakville, ON L6H 6Z2
5 Beds
4 Baths
3,368 SqFt
UPDATED:
11/30/2024 09:00 PM
Key Details
Property Type Single Family Home
Sub Type Detached
Listing Status Active
Purchase Type For Sale
Square Footage 3,368 sqft
Price per Sqft $682
MLS Listing ID 40681612
Style Two Story
Bedrooms 5
Full Baths 3
Half Baths 1
Abv Grd Liv Area 5,313
Originating Board Oakville
Year Built 2003
Annual Tax Amount $11,022
Property Description
Location
Province ON
County Halton
Area 1 - Oakville
Zoning RL5 sp: 215
Direction Neyagawa Blvd to Ashdown Road to Providence Road
Rooms
Basement Separate Entrance, Walk-Out Access, Full, Finished
Kitchen 1
Interior
Interior Features Central Vacuum, Auto Garage Door Remote(s)
Heating Forced Air, Natural Gas
Cooling Central Air
Fireplaces Number 2
Fireplaces Type Electric, Gas
Fireplace Yes
Appliance Water Heater, Dishwasher, Dryer, Washer
Laundry In-Suite, Main Level
Exterior
Exterior Feature Landscaped, Privacy, Private Entrance, Year Round Living
Parking Features Attached Garage, Garage Door Opener, Asphalt, Inside Entry
Garage Spaces 2.0
Fence Full
View Y/N true
View Forest, Park/Greenbelt
Roof Type Asphalt Shing
Street Surface Paved
Porch Deck
Lot Frontage 69.33
Lot Depth 100.85
Garage Yes
Building
Lot Description Urban, Corner Lot, Near Golf Course, Greenbelt, Hospital, Park, Quiet Area, Ravine, Rec./Community Centre, Schools, Shopping Nearby, Trails
Faces Neyagawa Blvd to Ashdown Road to Providence Road
Foundation Poured Concrete
Sewer Sewer (Municipal)
Water Municipal
Architectural Style Two Story
Structure Type Brick,Stucco
New Construction No
Others
Senior Community No
Tax ID 249241254
Ownership Freehold/None





