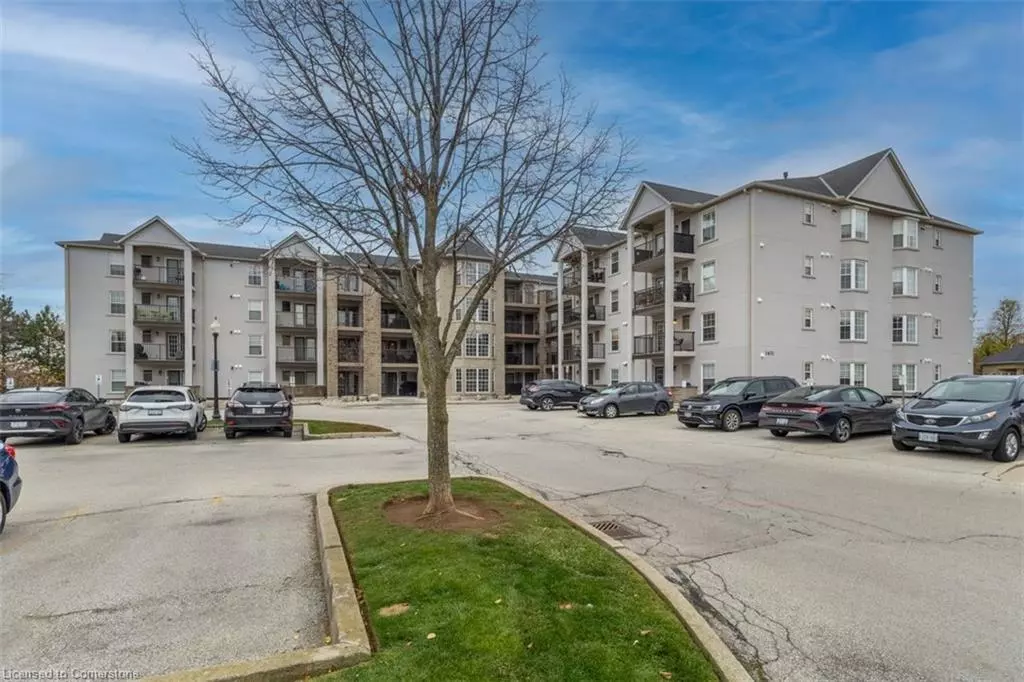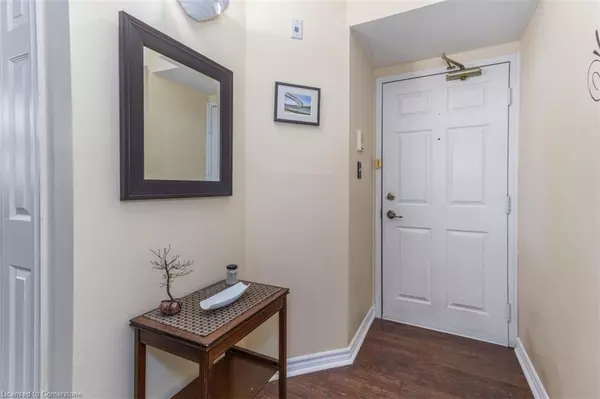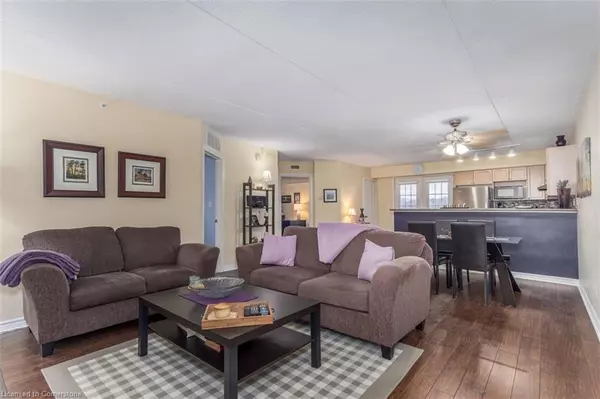1411 Walker's Line #216 Burlington, ON L7M 4P5
2 Beds
2 Baths
1,020 SqFt
UPDATED:
11/29/2024 05:05 PM
Key Details
Property Type Condo
Sub Type Condo/Apt Unit
Listing Status Active
Purchase Type For Sale
Square Footage 1,020 sqft
Price per Sqft $578
MLS Listing ID 40681104
Style 1 Storey/Apt
Bedrooms 2
Full Baths 2
HOA Fees $576/mo
HOA Y/N Yes
Abv Grd Liv Area 1,020
Originating Board Hamilton - Burlington
Annual Tax Amount $2,699
Property Description
Burlington. With tasteful décor and warm tones throughout, the unit features a kitchen with
high end appliances and a breakfast bar that overlooks a spacious main living/dining room area.
A large primary bedroom with a four piece ensuite, a second bedroom, an additional three
piece bathroom and in-suite laundry complete the interior of the unit. Without another
structure right next to the side of the building that this unit is on, residents can enjoy
unobstructed views of the complex and an abundance of natural light both in the morning and
into the afternoon as the sun travels East to West. Located in a well-managed building with
underground parking for residents, plenty of visitor parking and amazing amenities that
residents can enjoy. Close to highways, schools, shopping and many other conveniences. One
underground parking spot and one locker included. AN ABSOLUTE MUST SEE!
Location
Province ON
County Halton
Area 35 - Burlington
Zoning D
Direction Upper Middle Road to Walkers Line
Rooms
Basement None
Kitchen 2
Interior
Interior Features Auto Garage Door Remote(s)
Heating Forced Air, Natural Gas
Cooling Central Air
Fireplace No
Window Features Window Coverings
Appliance Water Heater, Dishwasher, Dryer, Microwave, Range Hood, Refrigerator, Stove, Washer
Laundry In-Suite
Exterior
Garage Spaces 1.0
Roof Type Flat
Porch Open
Garage Yes
Building
Lot Description Urban, Highway Access, Library, Park, Public Transit, Quiet Area, Rec./Community Centre, Schools
Faces Upper Middle Road to Walkers Line
Foundation Poured Concrete
Sewer Sewer (Municipal)
Water Municipal
Architectural Style 1 Storey/Apt
Structure Type Stucco,Other
New Construction No
Schools
Elementary Schools Best/Macmillan And Canadian Martyrs
High Schools M.M. Robinson And Notre Dame
Others
HOA Fee Include Insurance,Building Maintenance,Common Elements,Parking,Water
Senior Community No
Tax ID 256660064
Ownership Condominium





