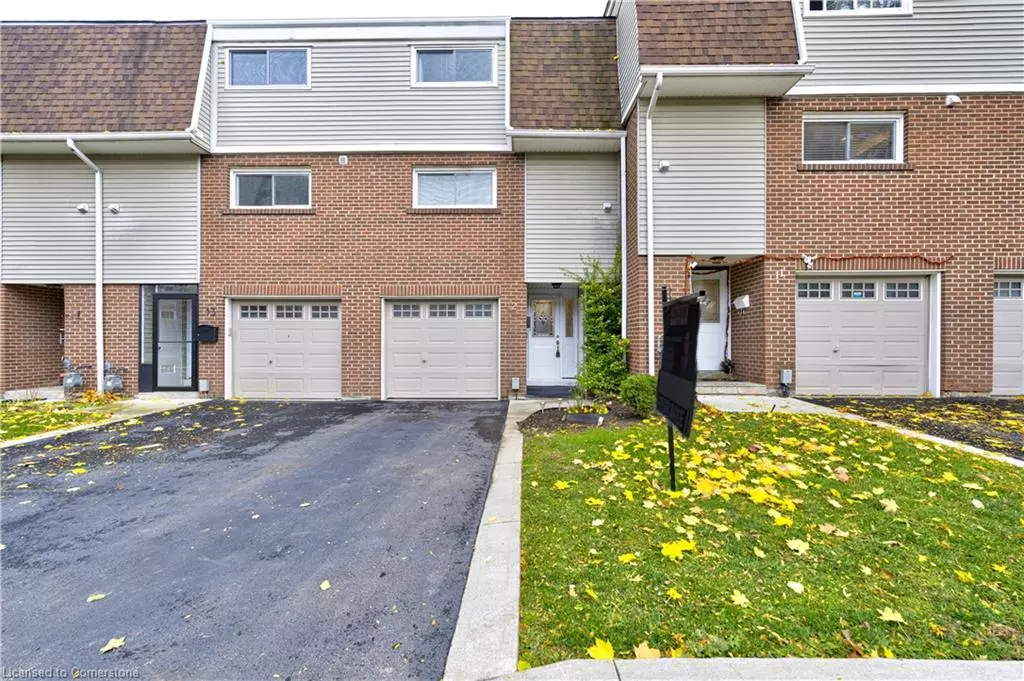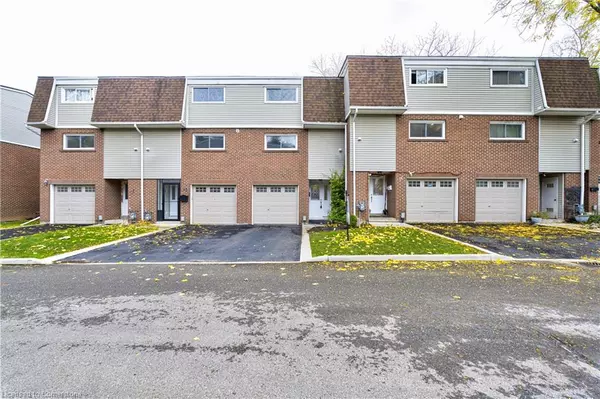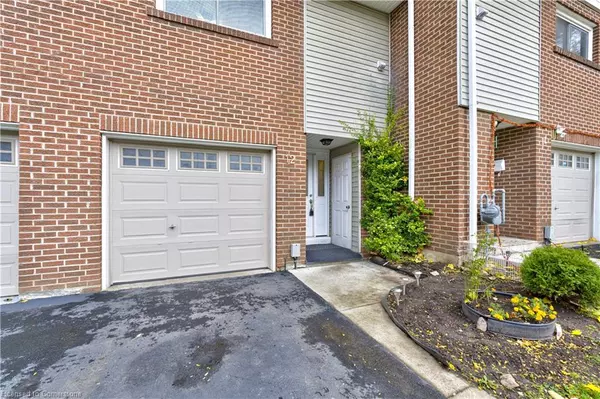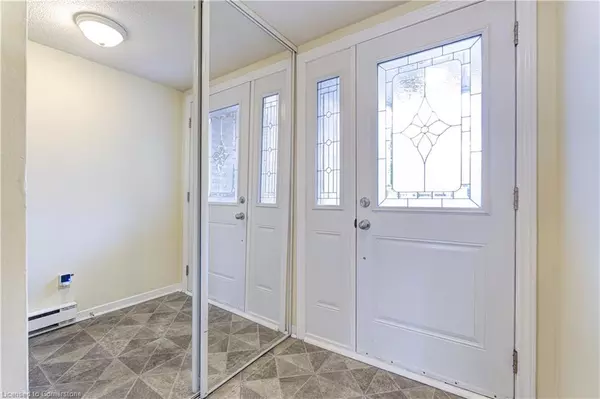960 Warwick Court #12 Burlington, ON L7T 4C5
4 Beds
2 Baths
1,376 SqFt
UPDATED:
12/10/2024 03:45 PM
Key Details
Property Type Townhouse
Sub Type Row/Townhouse
Listing Status Pending
Purchase Type For Sale
Square Footage 1,376 sqft
Price per Sqft $435
MLS Listing ID 40681380
Style Two Story
Bedrooms 4
Full Baths 1
Half Baths 1
HOA Fees $550/mo
HOA Y/N Yes
Abv Grd Liv Area 1,376
Originating Board Mississauga
Annual Tax Amount $2,616
Property Description
Shady Matured Tress And With Deck! The Basement Has Been Fully Finished Recently With Updated Finishings And Restful Ambiance. This Home Is On A Perfect Location! Steps To IKEA, Shops, QEW, Close To Many Shopping Areas, Restaurants, Schools And To The Beach!
Don't Miss!
Location
Province ON
County Halton
Area 30 - Burlington
Zoning RESIDENTIAL - RM2
Direction PLAINS RD E / FRANCIS RD
Rooms
Basement Full, Finished
Kitchen 1
Interior
Interior Features Separate Heating Controls
Heating Baseboard
Cooling None
Fireplace No
Window Features Window Coverings
Appliance Dryer, Refrigerator, Stove, Washer
Exterior
Parking Features Attached Garage
Garage Spaces 1.0
Roof Type Asphalt Shing
Garage Yes
Building
Lot Description Urban, Cul-De-Sac, Park, Public Transit, School Bus Route, Schools
Faces PLAINS RD E / FRANCIS RD
Foundation Poured Concrete
Sewer Sewer (Municipal)
Water Municipal
Architectural Style Two Story
Structure Type Concrete
New Construction No
Others
Senior Community No
Tax ID 079650012
Ownership Condominium





