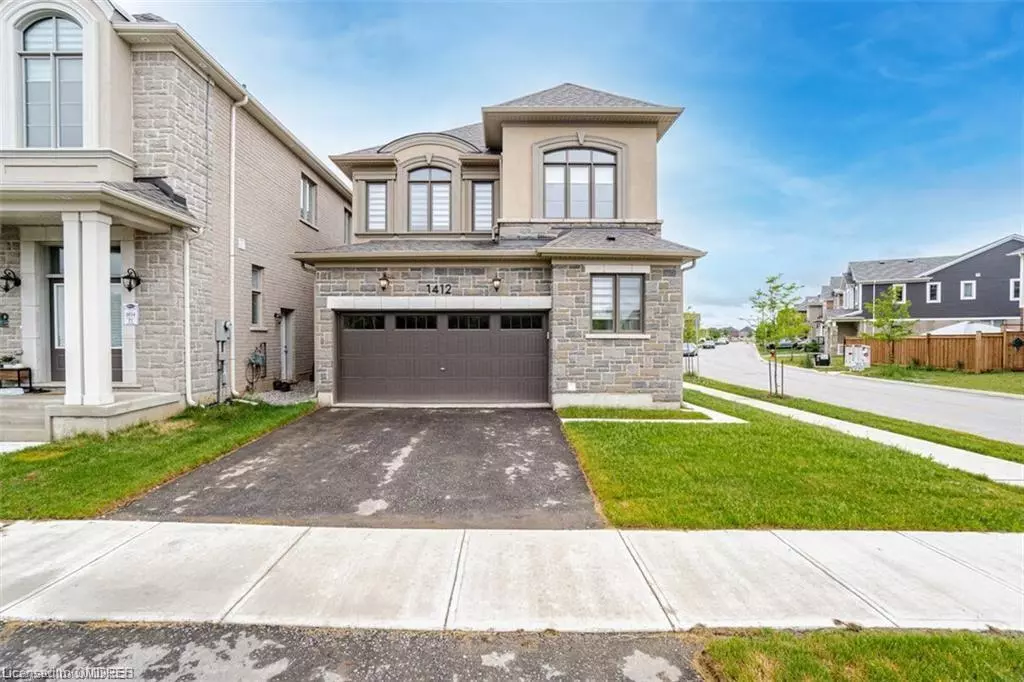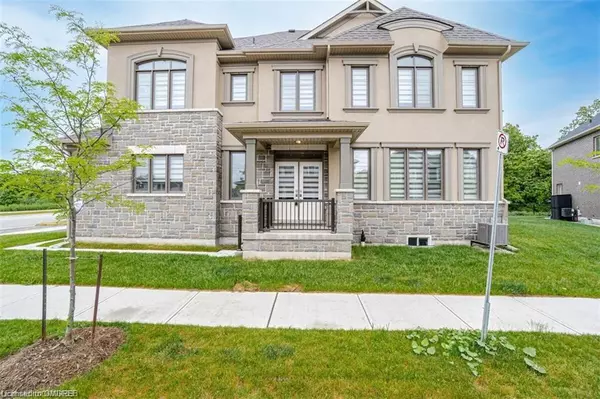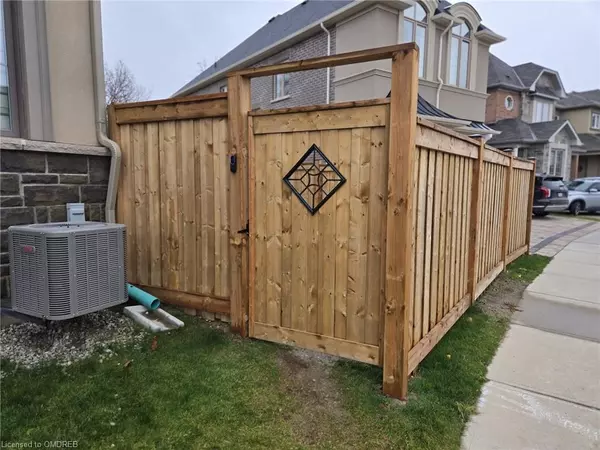1412 Rose Way #Basement Milton, ON L9T 7E7
2 Beds
2 Baths
UPDATED:
12/05/2024 03:45 PM
Key Details
Property Type Single Family Home
Sub Type Detached
Listing Status Active
Purchase Type For Rent
MLS Listing ID 40680234
Style Two Story
Bedrooms 2
Full Baths 2
Abv Grd Liv Area 900
Originating Board Oakville
Property Description
Location
Province ON
County Halton
Area 2 - Milton
Zoning Residential
Direction HWY 25/BRITANNIA
Rooms
Basement Full, Finished
Kitchen 1
Interior
Interior Features Other
Heating Forced Air, Natural Gas
Cooling Central Air
Fireplaces Number 1
Fireplace Yes
Appliance Dishwasher, Dryer, Stove
Exterior
Parking Features Attached Garage
Roof Type Asphalt Shing
Lot Frontage 41.0
Garage Yes
Building
Lot Description Hospital, Park, Place of Worship, Schools, Other
Faces HWY 25/BRITANNIA
Foundation Poured Concrete
Sewer Sewer (Municipal)
Water Municipal
Architectural Style Two Story
Structure Type Stone,Stucco,Other
New Construction No
Others
Senior Community No
Tax ID 250780135
Ownership Freehold/None





