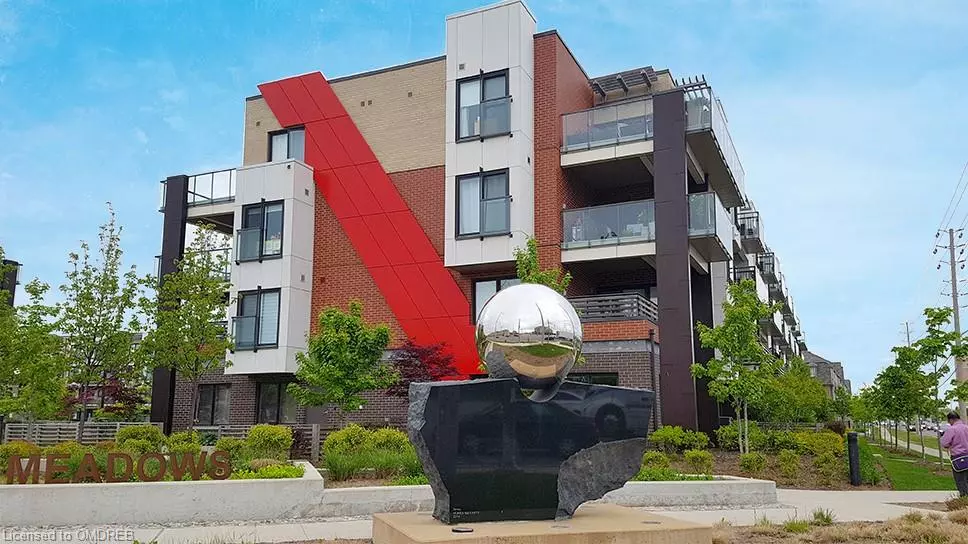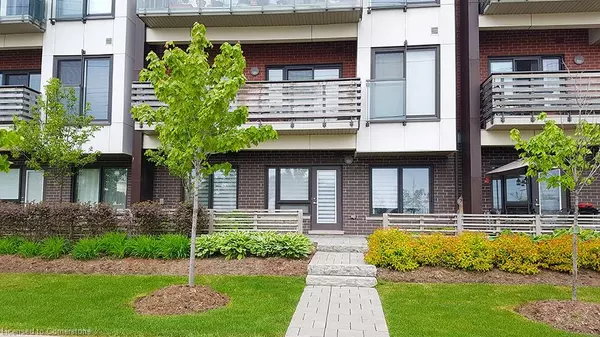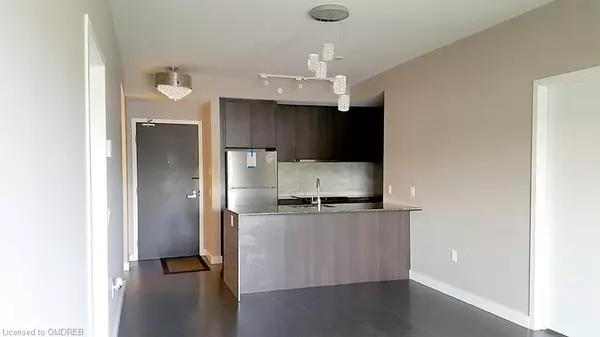5025 Harvard Road #108 Mississauga, ON L5M 0W6
2 Beds
2 Baths
883 SqFt
UPDATED:
12/31/2024 03:05 PM
Key Details
Property Type Single Family Home, Condo
Sub Type Condo/Apt Unit
Listing Status Active
Purchase Type For Rent
Square Footage 883 sqft
MLS Listing ID 40679688
Style 1 Storey/Apt
Bedrooms 2
Full Baths 2
HOA Y/N Yes
Originating Board Hamilton - Burlington
Year Built 2014
Property Description
Location
Province ON
County Peel
Area Ms - Mississauga
Zoning Residential
Direction Winston Churchill Road and Eglinton Road
Rooms
Basement None
Kitchen 1
Interior
Interior Features None
Heating Forced Air, Natural Gas
Cooling Central Air
Fireplace No
Window Features Window Coverings
Appliance Dishwasher, Dryer, Refrigerator, Stove, Washer
Laundry In-Suite
Exterior
Exterior Feature Private Entrance
Parking Features Garage Door Opener, Concrete
Garage Spaces 1.0
Roof Type Flat
Porch Terrace
Garage No
Building
Lot Description Urban, Hospital, Park
Faces Winston Churchill Road and Eglinton Road
Sewer Sewer (Municipal)
Water Municipal
Architectural Style 1 Storey/Apt
Structure Type Brick
New Construction No
Others
HOA Fee Include Central Air Conditioning,Common Elements,Parking
Senior Community No
Tax ID 199760004
Ownership Condominium





