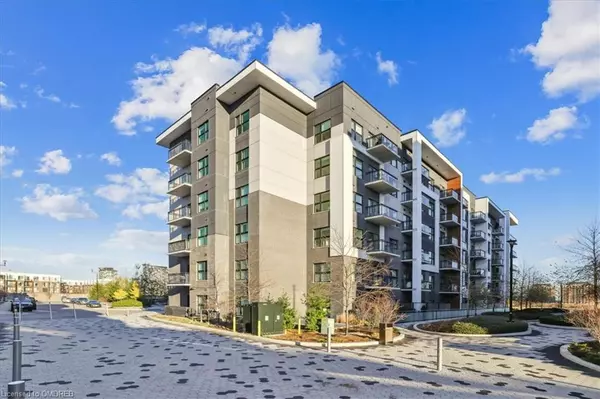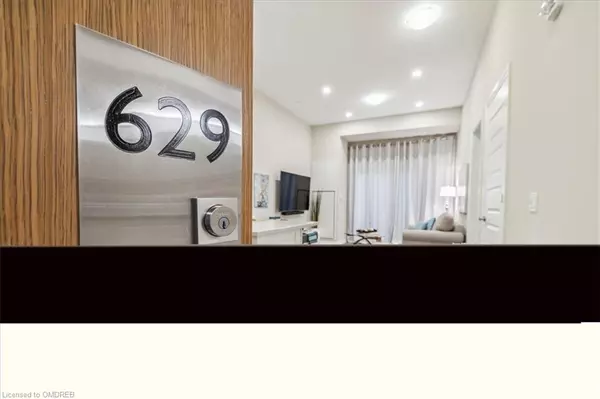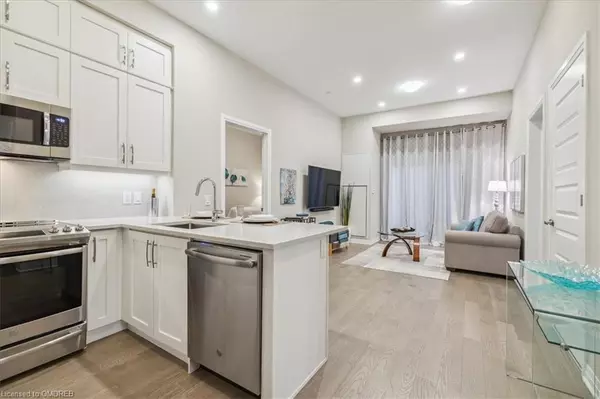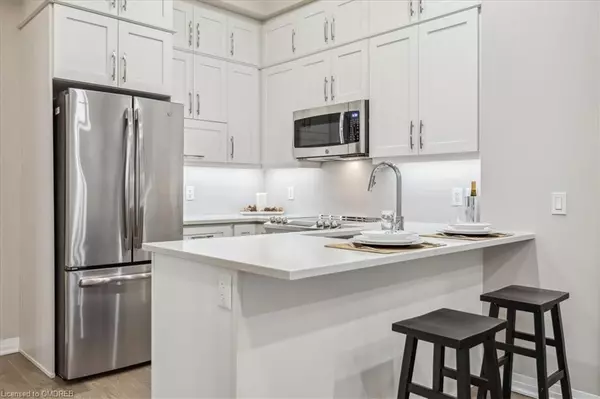128 Grovewood Common #629 Oakville, ON L6H 0X3
2 Beds
2 Baths
827 SqFt
UPDATED:
11/24/2024 07:36 PM
Key Details
Property Type Condo
Sub Type Condo/Apt Unit
Listing Status Active
Purchase Type For Sale
Square Footage 827 sqft
Price per Sqft $1,063
MLS Listing ID 40670255
Style 1 Storey/Apt
Bedrooms 2
Full Baths 2
HOA Fees $483/mo
HOA Y/N Yes
Abv Grd Liv Area 827
Originating Board Oakville
Year Built 2020
Annual Tax Amount $2,522
Property Description
Location
Province ON
County Halton
Area 1 - Oakville
Zoning GU-3
Direction Trafalgar Rd to Dundas St E to Ernest Appelbe Blvd to Grovewood Common
Rooms
Kitchen 1
Interior
Interior Features None
Heating Heat Pump
Cooling Central Air
Fireplace No
Window Features Window Coverings
Appliance Built-in Microwave, Dishwasher, Dryer, Refrigerator, Stove, Washer
Laundry In-Suite
Exterior
Exterior Feature Balcony, Landscaped, Separate Hydro Meters, Year Round Living
Parking Features Asphalt, Assigned
Garage Spaces 2.0
View Y/N true
View City
Roof Type Flat
Porch Open
Garage Yes
Building
Lot Description Urban, Highway Access, Hospital, Landscaped, Park, Place of Worship, Playground Nearby, Public Transit, Rec./Community Centre, Schools, Shopping Nearby, Trails
Faces Trafalgar Rd to Dundas St E to Ernest Appelbe Blvd to Grovewood Common
Sewer Sewer (Municipal)
Water Municipal-Metered
Architectural Style 1 Storey/Apt
Structure Type Brick Veneer,Stucco
New Construction Yes
Schools
Elementary Schools Dr. David R. Williams. St. Cecilia
High Schools White Oaks. Holy Trinity
Others
HOA Fee Include Insurance,Building Maintenance,Common Elements,Maintenance Grounds,Property Management Fees,Snow Removal
Senior Community No
Tax ID 260220279
Ownership Condominium





