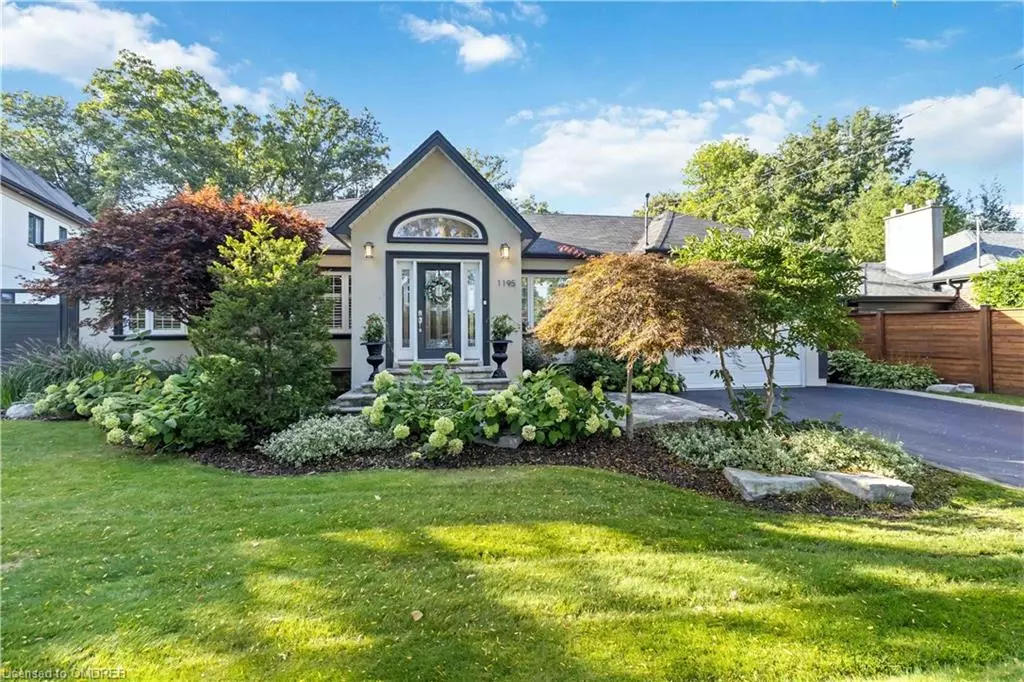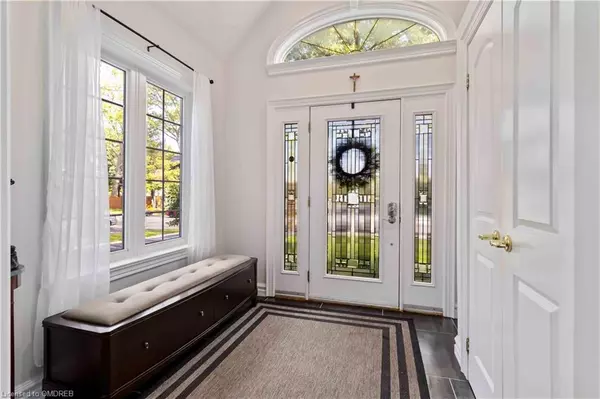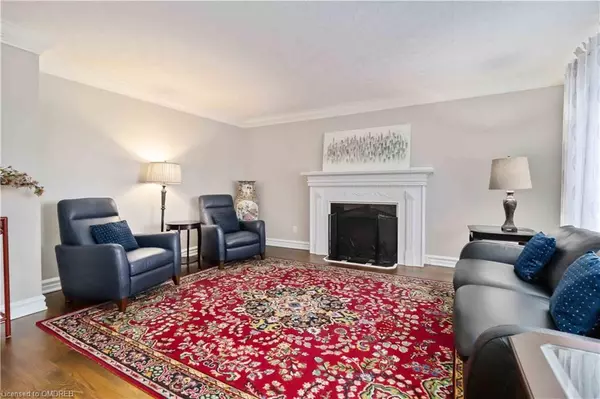1195 Crestdale Road Mississauga, ON L5H 1X6
4 Beds
3 Baths
2,450 SqFt
UPDATED:
11/24/2024 09:05 PM
Key Details
Property Type Single Family Home
Sub Type Detached
Listing Status Active
Purchase Type For Rent
Square Footage 2,450 sqft
MLS Listing ID 40679757
Style Bungalow
Bedrooms 4
Full Baths 3
Abv Grd Liv Area 4,508
Originating Board Oakville
Property Description
Location
Province ON
County Peel
Area Ms - Mississauga
Zoning R2-1
Direction Lorne Park Road To Indian Road To Crestdale Road.
Rooms
Basement Full, Finished, Sump Pump
Kitchen 1
Interior
Interior Features Auto Garage Door Remote(s), Other
Heating Forced Air, Natural Gas
Cooling Central Air
Fireplace No
Window Features Window Coverings,Skylight(s)
Appliance Water Heater Owned, Dishwasher, Dryer, Gas Stove, Range Hood, Refrigerator, Washer
Laundry In Basement, Laundry Room, Other
Exterior
Parking Features Attached Garage, Garage Door Opener
Garage Spaces 1.0
Lot Frontage 73.31
Garage Yes
Building
Lot Description Highway Access, Landscaped, Library, Major Highway, Park, Place of Worship, Public Transit, Schools, Shopping Nearby, Other
Faces Lorne Park Road To Indian Road To Crestdale Road.
Sewer Sewer (Municipal)
Water Municipal
Architectural Style Bungalow
Structure Type Stucco
New Construction No
Others
Senior Community No
Tax ID 134520690
Ownership Freehold/None





