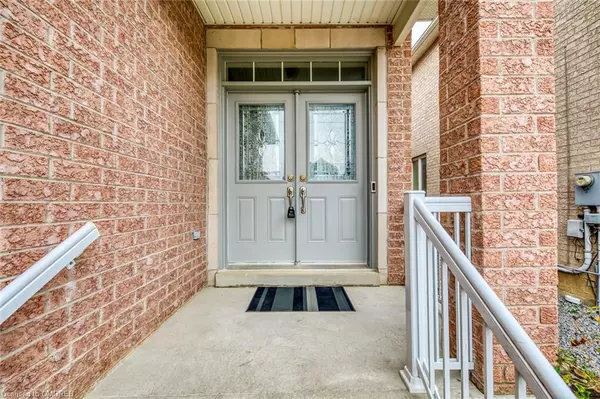115 Martini Drive Richmond Hill, ON L4S 2V5
4 Beds
5 Baths
2,424 SqFt
UPDATED:
12/01/2024 09:03 PM
Key Details
Property Type Single Family Home
Sub Type Detached
Listing Status Active
Purchase Type For Sale
Square Footage 2,424 sqft
Price per Sqft $762
MLS Listing ID 40679854
Style Two Story
Bedrooms 4
Full Baths 3
Half Baths 2
Abv Grd Liv Area 2,424
Originating Board Oakville
Annual Tax Amount $7,524
Property Description
Wonderful Location in High Demand Rouge Woods Community within Minutes from Schools, Parks & Trails, Richmond Green Sports Centre (Playground, Pickleball Courts, Baseball Diamonds, Sports Dome & More!), Shopping & Amenities, Hwy 404 & More!
Location
Province ON
County York
Area Richmond Hill
Zoning R2
Direction Leslie St./Elgin Mills Rd. to Redstone Rd. to Martini Dr.
Rooms
Basement Full, Finished
Kitchen 1
Interior
Interior Features Central Vacuum, Auto Garage Door Remote(s)
Heating Forced Air, Natural Gas
Cooling Central Air
Fireplaces Type Family Room, Gas
Fireplace Yes
Window Features Window Coverings
Appliance Water Heater Owned, Dishwasher, Dryer, Hot Water Tank Owned, Refrigerator, Stove, Washer
Laundry Main Level
Exterior
Parking Features Attached Garage, Garage Door Opener
Garage Spaces 2.0
Roof Type Shingle
Porch Patio
Lot Frontage 35.36
Lot Depth 110.63
Garage Yes
Building
Lot Description Urban, Highway Access, Park, Playground Nearby, Public Transit, Schools, Shopping Nearby, Trails
Faces Leslie St./Elgin Mills Rd. to Redstone Rd. to Martini Dr.
Foundation Unknown
Sewer Sewer (Municipal)
Water Municipal
Architectural Style Two Story
Structure Type Brick,Stone
New Construction No
Others
Senior Community No
Tax ID 031864407
Ownership Freehold/None





