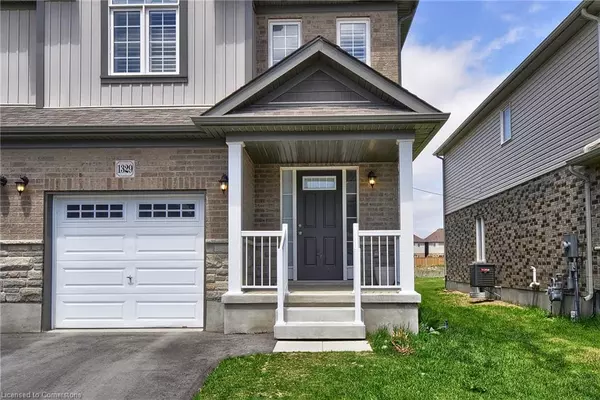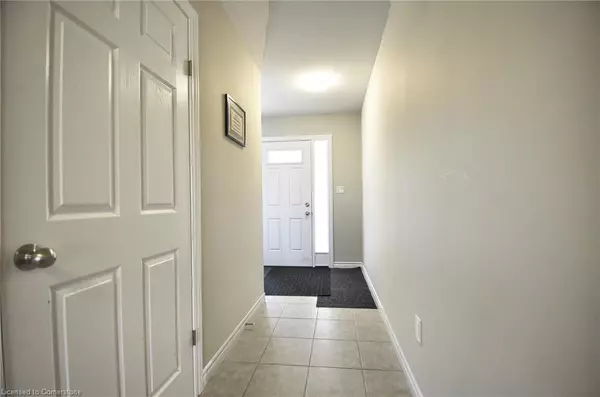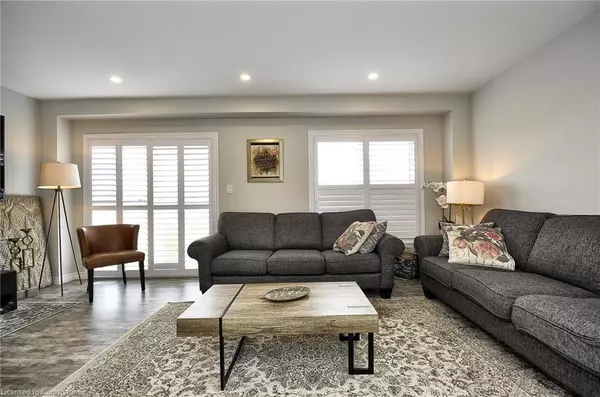1329 Calais Drive Woodstock, ON N4T 0L8
3 Beds
3 Baths
1,600 SqFt
UPDATED:
11/21/2024 06:04 AM
Key Details
Property Type Single Family Home
Sub Type Single Family Residence
Listing Status Active
Purchase Type For Sale
Square Footage 1,600 sqft
Price per Sqft $412
MLS Listing ID 40679723
Style Two Story
Bedrooms 3
Full Baths 2
Half Baths 1
Abv Grd Liv Area 1,600
Originating Board Mississauga
Year Built 2020
Annual Tax Amount $3,800
Property Description
Location
Province ON
County Oxford
Area Woodstock
Zoning R1
Direction Calais & Sprucedale
Rooms
Basement Full, Unfinished
Kitchen 1
Interior
Interior Features Air Exchanger, Rough-in Bath
Heating Forced Air
Cooling Central Air
Fireplace No
Window Features Window Coverings
Appliance Built-in Microwave, Dishwasher, Dryer, Refrigerator, Stove, Washer
Exterior
Parking Features Attached Garage
Garage Spaces 1.0
Roof Type Asphalt Shing
Lot Frontage 26.26
Lot Depth 105.21
Garage Yes
Building
Lot Description Urban, Campground, Hospital, Library, Park, Place of Worship, Public Transit, School Bus Route
Faces Calais & Sprucedale
Foundation Poured Concrete
Sewer Sewer (Municipal)
Water Municipal-Metered
Architectural Style Two Story
Structure Type Brick,Vinyl Siding
New Construction No
Others
Senior Community No
Ownership Freehold/None





