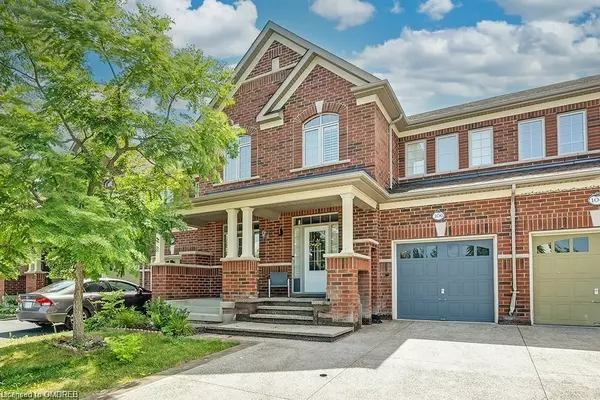106 Hanson Crescent Milton, ON L9T 8L5
4 Beds
4 Baths
1,545 SqFt
UPDATED:
11/21/2024 02:44 PM
Key Details
Property Type Townhouse
Sub Type Row/Townhouse
Listing Status Active
Purchase Type For Sale
Square Footage 1,545 sqft
Price per Sqft $647
MLS Listing ID 40679495
Style Two Story
Bedrooms 4
Full Baths 3
Half Baths 1
Abv Grd Liv Area 1,545
Originating Board Oakville
Year Built 2014
Annual Tax Amount $3,722
Property Description
Location
Province ON
County Halton
Area 2 - Milton
Zoning RESIDENTIAL
Direction Main Street W to Whitmer Street to Hanson Crescent
Rooms
Basement Full, Finished
Kitchen 1
Interior
Interior Features None
Heating Forced Air, Natural Gas
Cooling None
Fireplace No
Laundry In-Suite, Lower Level, Sink
Exterior
Parking Features Attached Garage, Tandem
Garage Spaces 1.0
Waterfront Description Lake/Pond
Roof Type Asphalt Shing
Porch Patio
Lot Frontage 21.0
Lot Depth 109.18
Garage Yes
Building
Lot Description Urban, Highway Access, Major Highway, Park, Playground Nearby, Rec./Community Centre, Schools, Shopping Nearby, Trails
Faces Main Street W to Whitmer Street to Hanson Crescent
Foundation Poured Concrete
Sewer Sewer (Municipal)
Water Municipal
Architectural Style Two Story
Structure Type Brick
New Construction No
Others
Senior Community No
Tax ID 249624145
Ownership Freehold/None


