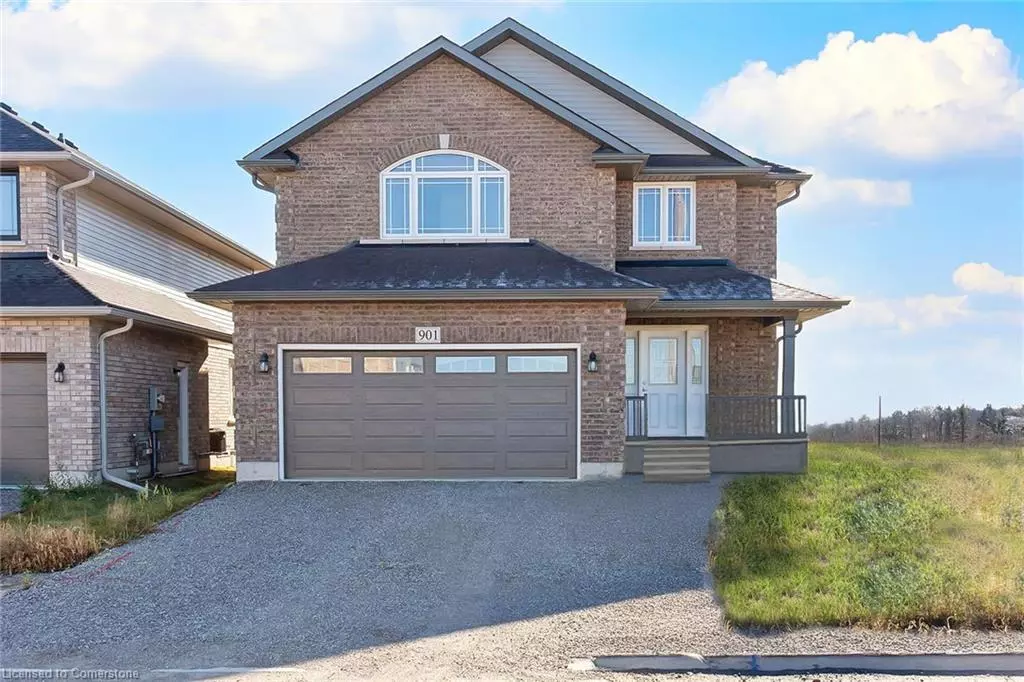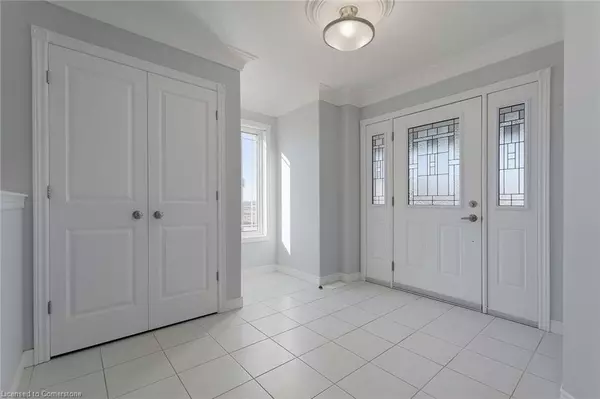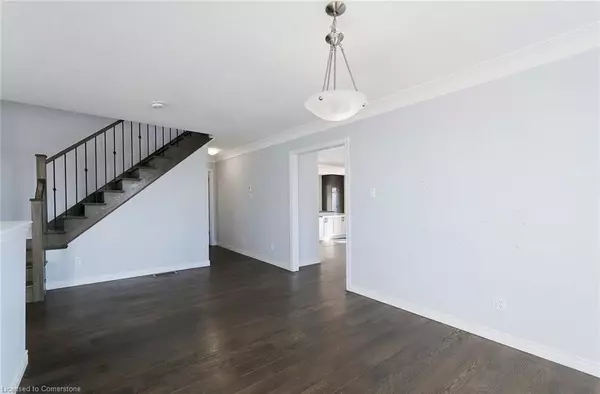901 Bamford Terrace Peterborough, ON K9K 0H3
4 Beds
4 Baths
2,778 SqFt
UPDATED:
02/12/2025 03:20 PM
Key Details
Property Type Single Family Home
Sub Type Detached
Listing Status Active
Purchase Type For Sale
Square Footage 2,778 sqft
Price per Sqft $297
MLS Listing ID 40677180
Style Two Story
Bedrooms 4
Full Baths 3
Half Baths 1
Abv Grd Liv Area 2,778
Originating Board Hamilton - Burlington
Year Built 2022
Annual Tax Amount $7,468
Property Sub-Type Detached
Property Description
Location
Province ON
County Peterborough
Area Peterborough North
Direction Latimer Way - Bamford Terrace
Rooms
Basement Full, Unfinished
Kitchen 1
Interior
Interior Features None
Heating Forced Air, Natural Gas
Cooling Central Air
Fireplace No
Laundry Main Level
Exterior
Parking Features Attached Garage
Garage Spaces 2.0
Roof Type Asphalt Shing
Lot Frontage 44.59
Garage Yes
Building
Lot Description Urban, Near Golf Course, Library, Park, Schools
Faces Latimer Way - Bamford Terrace
Foundation Poured Concrete
Sewer Sewer (Municipal)
Water Municipal
Architectural Style Two Story
Structure Type Brick,Vinyl Siding
New Construction No
Others
Senior Community No
Tax ID 284581099
Ownership Freehold/None
Virtual Tour https://my.matterport.com/show/?m=3uFrrtYhgku





