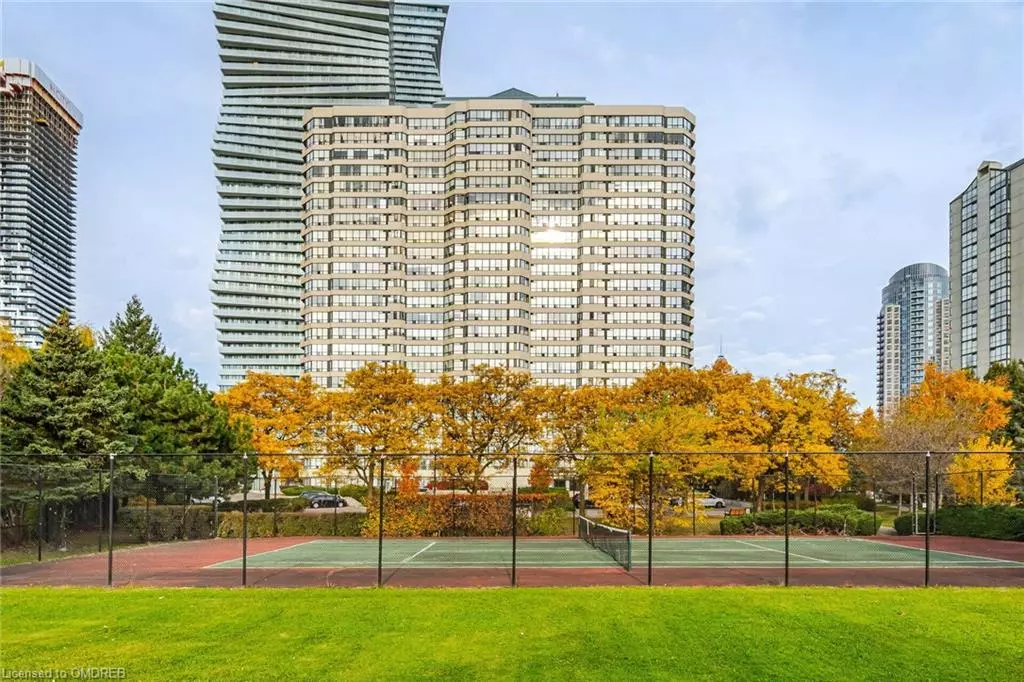400 Webb Drive #1004 Mississauga, ON L5B 3Z7
2 Beds
2 Baths
1,275 SqFt
UPDATED:
11/24/2024 09:04 PM
Key Details
Property Type Condo
Sub Type Condo/Apt Unit
Listing Status Active
Purchase Type For Sale
Square Footage 1,275 sqft
Price per Sqft $548
MLS Listing ID 40678041
Style 1 Storey/Apt
Bedrooms 2
Full Baths 2
HOA Fees $898/mo
HOA Y/N Yes
Abv Grd Liv Area 1,275
Originating Board Oakville
Annual Tax Amount $2,839
Property Description
Location
Province ON
County Peel
Area Ms - Mississauga
Zoning Residential
Direction .
Rooms
Kitchen 1
Interior
Heating Forced Air
Cooling Central Air
Fireplace No
Appliance Microwave, Refrigerator, Stove, Washer
Laundry In-Suite, Laundry Closet
Exterior
Parking Features Garage Door Opener
Roof Type Other
Porch Open
Garage No
Building
Lot Description Urban, Business Centre, Highway Access, Hospital, Library, Public Transit, Schools, Shopping Nearby
Faces .
Sewer Sewer (Municipal)
Water Municipal
Architectural Style 1 Storey/Apt
Structure Type Other
New Construction No
Others
HOA Fee Include Insurance,Central Air Conditioning,Common Elements,Maintenance Grounds,Heat,Hydro,Parking,Property Management Fees,Water
Senior Community No
Tax ID 194460089
Ownership Condominium





