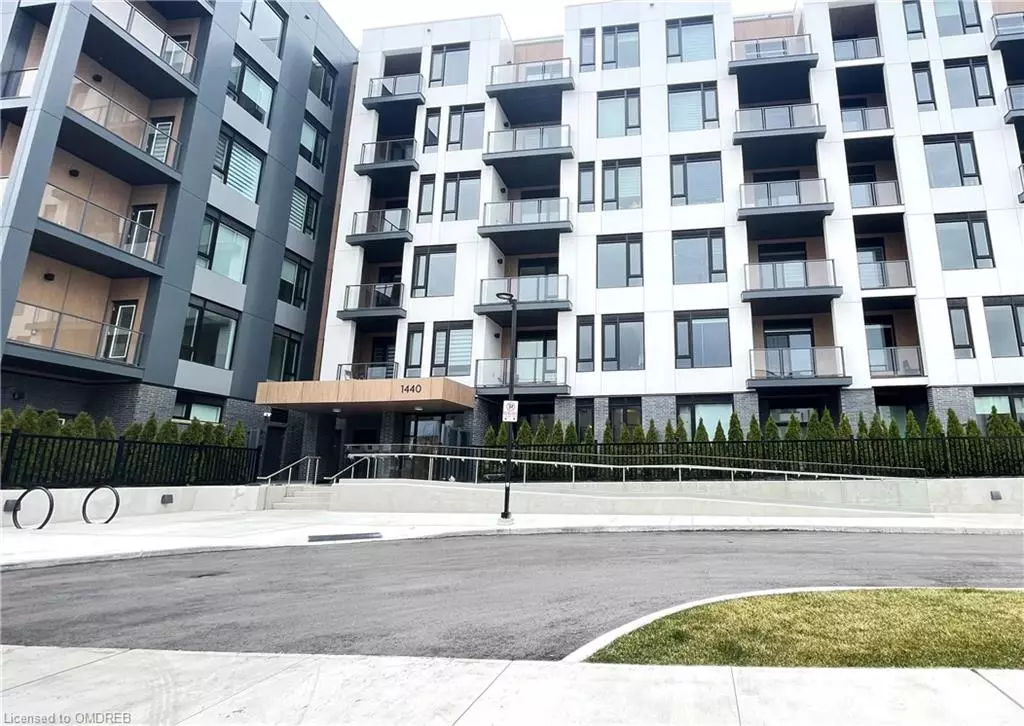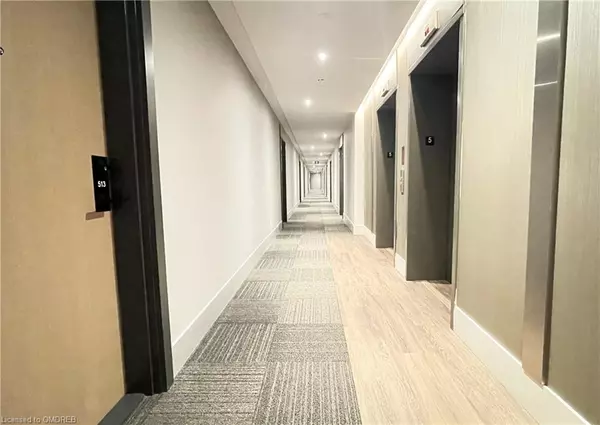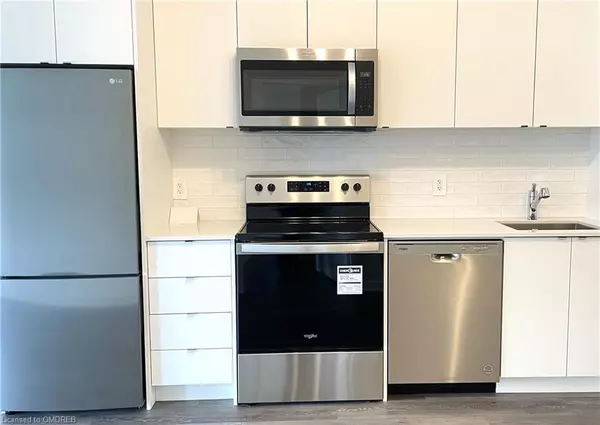1440 Clarriage Court #513 Milton, ON L9E 1B3
2 Beds
2 Baths
793 SqFt
UPDATED:
11/16/2024 05:08 AM
Key Details
Property Type Condo
Sub Type Condo/Apt Unit
Listing Status Active
Purchase Type For Sale
Square Footage 793 sqft
Price per Sqft $989
MLS Listing ID 40677452
Style 1 Storey/Apt
Bedrooms 2
Full Baths 2
HOA Fees $459/mo
HOA Y/N Yes
Abv Grd Liv Area 793
Originating Board Oakville
Year Built 2024
Property Description
Location
Province ON
County Halton
Area 2 - Milton
Zoning Res
Direction Regional 25 to Whitlock Ave to Clarriage Court
Rooms
Other Rooms Other
Basement Other
Kitchen 1
Interior
Interior Features Auto Garage Door Remote(s), Built-In Appliances, Elevator, Separate Heating Controls, Water Meter
Heating Forced Air
Cooling Central Air, Energy Efficient
Fireplace No
Window Features Window Coverings
Appliance Range, Built-in Microwave, Dishwasher, Dryer, Microwave, Washer
Laundry In-Suite
Exterior
Exterior Feature Balcony, Landscape Lighting, Landscaped, Lighting
Parking Features Garage Door Opener, Exclusive
Garage Spaces 1.0
Utilities Available Electricity Connected, Fibre Optics, Street Lights, Other
View Y/N true
View City
Roof Type Asphalt Shing,Flat,Metal,Tile
Handicap Access Accessible Elevator Installed, Multiple Entrances
Porch Open, Terrace
Garage Yes
Building
Lot Description Urban, Irregular Lot, Corner Lot, High Traffic Area, Highway Access, Hospital, Landscaped, Major Highway, Park, Place of Worship, Playground Nearby, Public Parking, Public Transit, School Bus Route, Schools, Shopping Nearby, Trails
Faces Regional 25 to Whitlock Ave to Clarriage Court
Foundation Brick/Mortar, Concrete Perimeter, Steel Frame, Stone
Sewer Sewer (Municipal)
Water Municipal-Metered
Architectural Style 1 Storey/Apt
Structure Type Brick Veneer,Cement Siding,Concrete,Shingle Siding,Steel Siding,Stone,Stucco
New Construction Yes
Others
HOA Fee Include Insurance,Building Maintenance,Maintenance Grounds,Heat,Property Management Fees,Other
Senior Community No
Ownership Condominium





