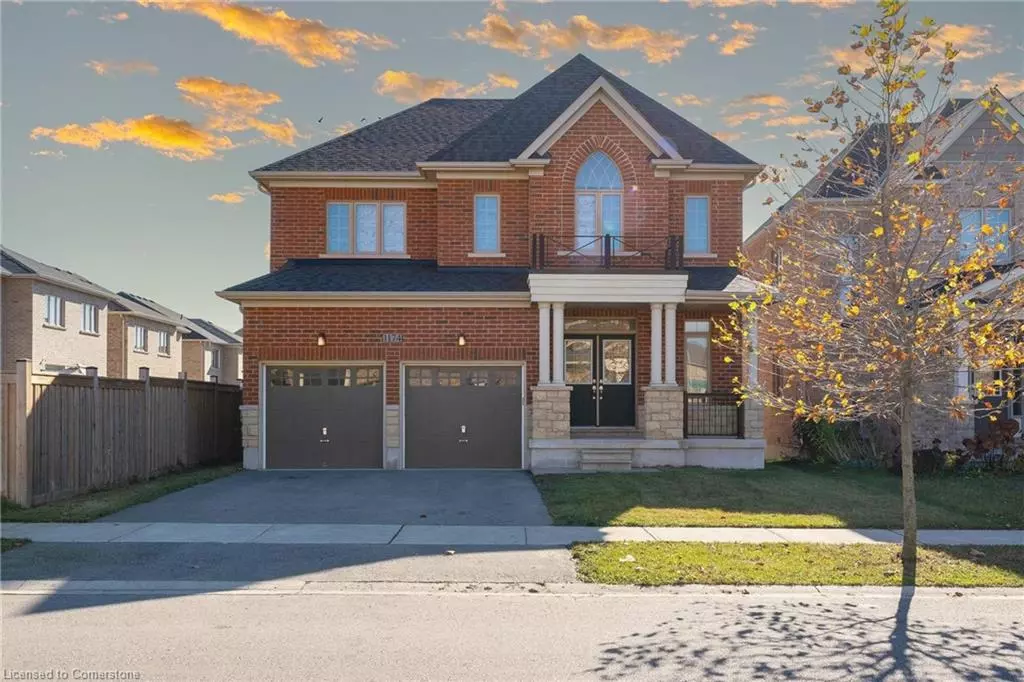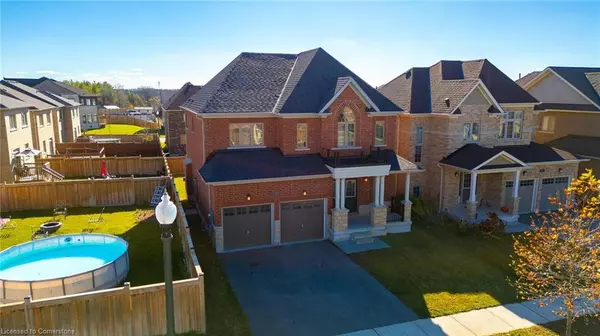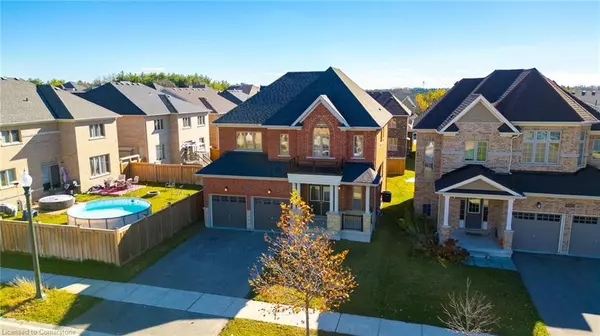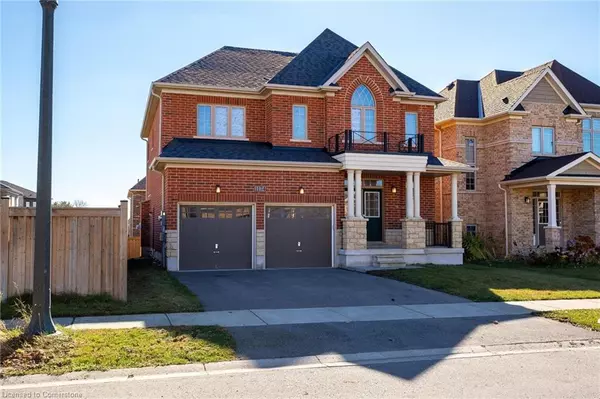1174 Upper Thames Drive Woodstock, ON N4T 0L2
4 Beds
3 Baths
2,460 SqFt
UPDATED:
12/14/2024 07:00 PM
Key Details
Property Type Single Family Home
Sub Type Detached
Listing Status Active
Purchase Type For Sale
Square Footage 2,460 sqft
Price per Sqft $349
MLS Listing ID 40675992
Style Two Story
Bedrooms 4
Full Baths 2
Half Baths 1
Abv Grd Liv Area 2,460
Originating Board Mississauga
Year Built 2018
Annual Tax Amount $5,849
Property Description
Location
Province ON
County Oxford
Area Woodstock
Zoning RESIDENTIAL
Direction Left on Arthur Parker > Left on Upper Thames Drive
Rooms
Basement Full, Unfinished
Kitchen 1
Interior
Interior Features Rough-in Bath
Heating Forced Air, Natural Gas
Cooling Central Air
Fireplace No
Appliance Water Softener, Dishwasher, Dryer, Range Hood, Refrigerator, Stove, Washer
Exterior
Parking Features Attached Garage, Garage Door Opener, Asphalt
Garage Spaces 2.0
Roof Type Asphalt Shing
Porch Deck
Lot Frontage 41.99
Lot Depth 110.55
Garage Yes
Building
Lot Description Urban, Greenbelt, Hospital, Park, Playground Nearby, School Bus Route, Trails
Faces Left on Arthur Parker > Left on Upper Thames Drive
Foundation Poured Concrete
Sewer Sewer (Municipal)
Water Municipal-Metered
Architectural Style Two Story
Structure Type Brick,Shingle Siding,Stone
New Construction No
Others
Senior Community No
Tax ID 001343252
Ownership Freehold/None





