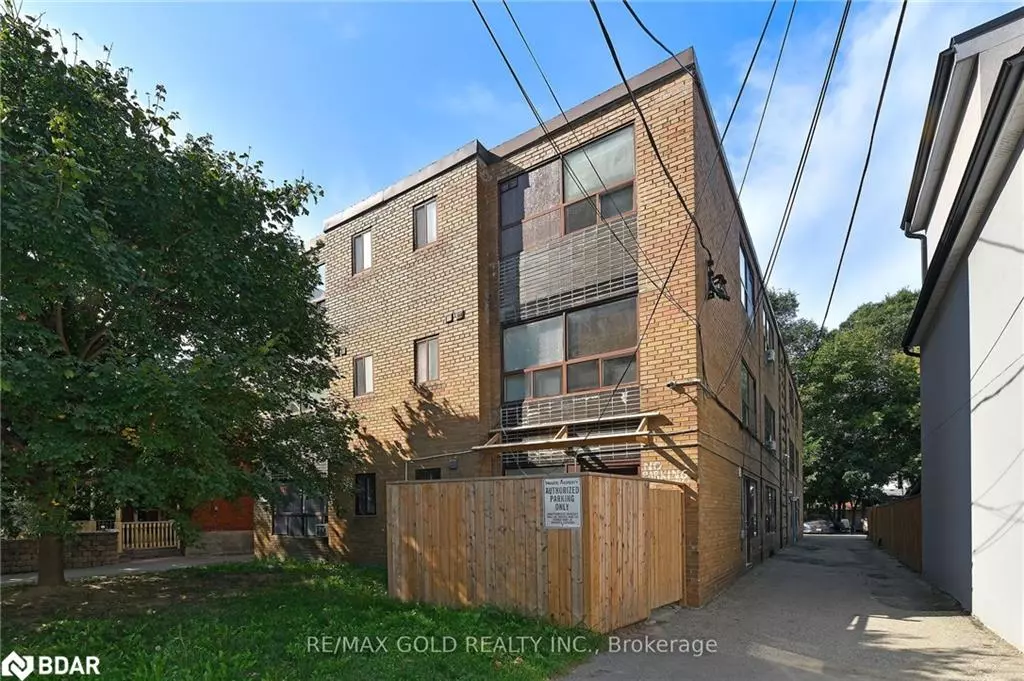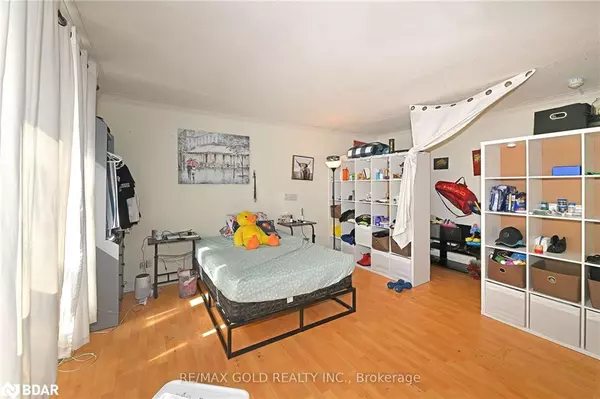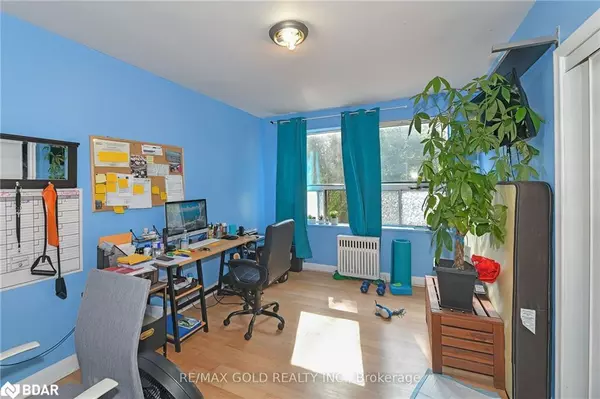156 Barrington Avenue Toronto, ON M4C 4Z2
12 Baths
12,240 SqFt
UPDATED:
11/08/2024 06:17 PM
Key Details
Property Type Multi-Family
Sub Type Multi Family
Listing Status Active
Purchase Type For Sale
Square Footage 12,240 sqft
Price per Sqft $441
MLS Listing ID 40675484
Abv Grd Liv Area 12,240
Originating Board Barrie
Annual Tax Amount $17,853
Property Description
investment with a 2023 net operating income of $313,042 and a 5.8% cap rate. With
1 bachelor unit and 11 two-bedroom units, this 3-storey walk-up features intercom
access, coin-operated laundry, and 8 rentable parking spaces, all designed to
maximize income potential. Strategically upgraded, the property includes renovated
kitchens, bathrooms, fresh paint, modern flooring, and 100-amp panels in each
unit. A new boiler (2021) and 13 hydro meters add efficiency, making it an
attractive choice for tenants and owners. Located near Danforth Village, Main
Street Subway, and Danforth GO, the building is ideally situated for commuters,
providing easy access to downtown Toronto and nearby amenities like parks,
schools, and Greektowns vibrant community. High demand and rising rental rates
make this area highly sought-after with low vacancy rates. With limited new
construction, this property stands out as a turnkey investment with strong cash
flow in a growing market.
Location
Province ON
County Toronto
Area Te03 - Toronto East
Zoning RD(f6;a185;d0.75)
Direction Danforth /Main Street
Rooms
Basement None
Kitchen 0
Interior
Interior Features Other
Heating Natural Gas, Radiant
Cooling None
Fireplace No
Laundry Coin Operated
Exterior
Roof Type Asphalt,Flat
Lot Frontage 75.09
Lot Depth 146.79
Garage No
Building
Lot Description Hospital, Park, Schools
Faces Danforth /Main Street
Story 3
Foundation Concrete Block, Slab
Sewer Sewer (Municipal)
Water Municipal
Structure Type Brick
New Construction No
Others
Senior Community No
Tax ID 104320656
Ownership Freehold/None





