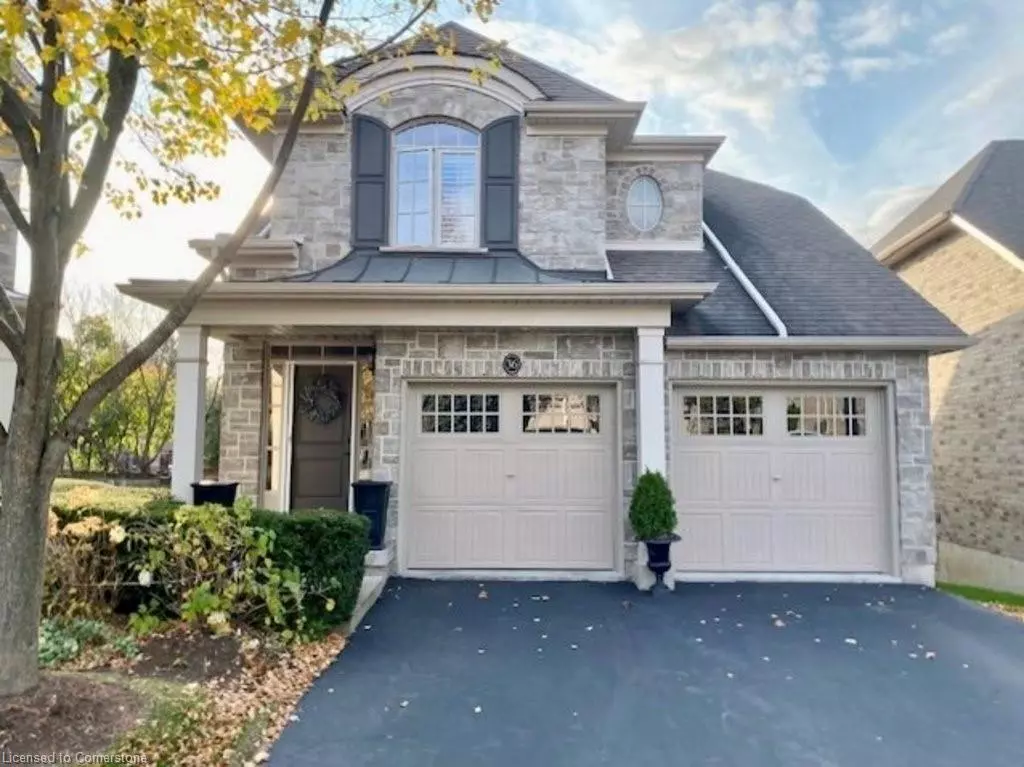36 Mcgrath Court Dundas, ON L9H 0A5
2 Beds
4 Baths
2,075 SqFt
UPDATED:
12/09/2024 12:05 AM
Key Details
Property Type Single Family Home
Sub Type Detached
Listing Status Active
Purchase Type For Sale
Square Footage 2,075 sqft
Price per Sqft $703
MLS Listing ID 40674313
Style Two Story
Bedrooms 2
Full Baths 3
Half Baths 1
HOA Fees $405/mo
HOA Y/N Yes
Abv Grd Liv Area 3,111
Originating Board Hamilton - Burlington
Year Built 2011
Annual Tax Amount $7,571
Property Description
Location
Province ON
County Hamilton
Area 41 - Dundas
Zoning R2/2-106
Direction Pleasant Ave to McGrath Crt
Rooms
Basement Full, Finished
Kitchen 1
Interior
Interior Features High Speed Internet, Auto Garage Door Remote(s), Built-In Appliances, Ceiling Fan(s), Central Vacuum Roughed-in, Separate Hydro Meters, Water Meter
Heating Forced Air, Natural Gas
Cooling Central Air
Fireplaces Number 3
Fireplaces Type Electric, Family Room, Gas
Fireplace Yes
Window Features Window Coverings
Appliance Water Heater, Built-in Microwave, Dishwasher, Dryer, Gas Oven/Range, Microwave, Refrigerator, Stove, Washer
Laundry In-Suite, Laundry Room, Upper Level
Exterior
Exterior Feature Awning(s), Landscape Lighting, Landscaped, Lawn Sprinkler System, Private Entrance, Year Round Living
Parking Features Attached Garage, Garage Door Opener, Asphalt, Built-In, Inside Entry
Garage Spaces 2.0
Utilities Available Cable Available, Electricity Connected, High Speed Internet Avail, Natural Gas Connected, Street Lights, Phone Available
View Y/N true
View Skyline, Trees/Woods
Roof Type Asphalt Shing
Street Surface Paved
Handicap Access Accessible Entrance, Open Floor Plan
Porch Open, Deck, Patio
Lot Frontage 30.31
Lot Depth 58.17
Garage Yes
Building
Lot Description Urban, Irregular Lot, Ample Parking, Arts Centre, Dog Park, City Lot, Near Golf Course, Greenbelt, Hospital, Landscaped, Library, Open Spaces, Park, Place of Worship, Public Parking, Public Transit, Rec./Community Centre, Schools, Shopping Nearby, Trails
Faces Pleasant Ave to McGrath Crt
Foundation Poured Concrete
Sewer Sewer (Municipal)
Water Municipal, Municipal-Metered
Architectural Style Two Story
Structure Type Brick,Stone,Stucco
New Construction No
Schools
Elementary Schools Dundana/Sir William Osler/St. Bernadette
High Schools Dundas Valley Ss/St. Mary Ss
Others
HOA Fee Include Common Elements,Maintenance Grounds,Parking,Trash,Property Management Fees,Snow Removal,Water,Snow, Lawn & Water for Lawns, Prkg & road &drive
Senior Community No
Tax ID 184490014
Ownership Condominium





