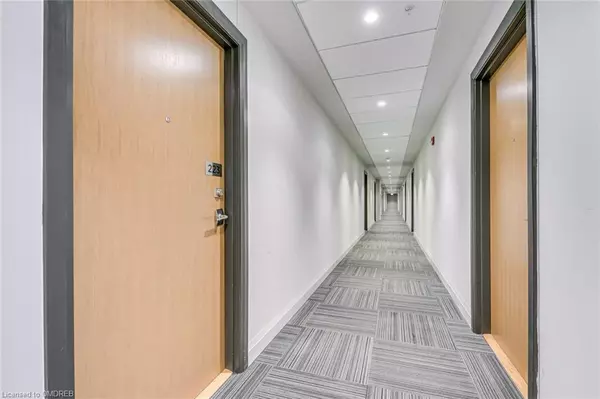1105 Leger Way #223 Milton, ON L9E 1K7
1 Bed
1 Bath
595 SqFt
UPDATED:
11/29/2024 01:48 PM
Key Details
Property Type Condo
Sub Type Condo/Apt Unit
Listing Status Active
Purchase Type For Sale
Square Footage 595 sqft
Price per Sqft $882
MLS Listing ID 40672506
Style 1 Storey/Apt
Bedrooms 1
Full Baths 1
HOA Fees $346/mo
HOA Y/N Yes
Abv Grd Liv Area 595
Originating Board Oakville
Annual Tax Amount $1,853
Property Description
Includes 1 Underground Parking Space & Exclusive Storage Locker. Building Amenities Include Spacious Modern Lobby, Visitor Parking, Party/Meeting Room & More!
Location
Province ON
County Halton
Area 2 - Milton
Zoning RHD*243
Direction Bronte St.S. & Louis St.Laurent Ave. to Leger Way
Rooms
Kitchen 1
Interior
Interior Features None
Heating Forced Air, Heat Pump
Cooling Central Air
Fireplace No
Window Features Window Coverings
Appliance Built-in Microwave, Dishwasher, Dryer, Refrigerator, Stove, Washer
Laundry In-Suite
Exterior
Garage Spaces 1.0
Roof Type Flat
Porch Open
Garage Yes
Building
Lot Description Urban, Dog Park, Greenbelt, Hospital, Park, Public Transit, Schools, Shopping Nearby, Trails
Faces Bronte St.S. & Louis St.Laurent Ave. to Leger Way
Sewer Sewer (Municipal)
Water Municipal
Architectural Style 1 Storey/Apt
Structure Type Brick,Concrete
New Construction No
Others
HOA Fee Include Insurance,Building Maintenance,Common Elements,Parking
Senior Community No
Tax ID 260120140
Ownership Condominium





