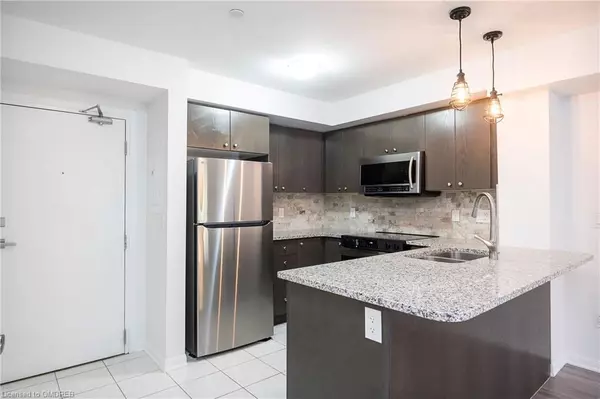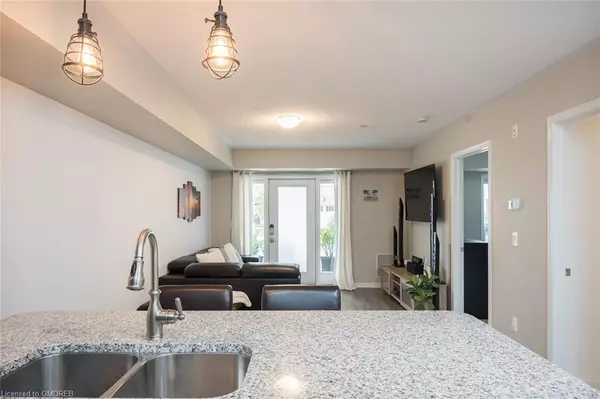1045 Nadalin Heights #111 Milton, ON L9T 8R5
1 Bed
1 Bath
601 SqFt
UPDATED:
12/12/2024 04:11 PM
Key Details
Property Type Condo
Sub Type Condo/Apt Unit
Listing Status Active
Purchase Type For Sale
Square Footage 601 sqft
Price per Sqft $881
MLS Listing ID 40673698
Style 1 Storey/Apt
Bedrooms 1
Full Baths 1
HOA Fees $349/mo
HOA Y/N Yes
Abv Grd Liv Area 601
Originating Board Oakville
Year Built 2014
Annual Tax Amount $1,911
Property Description
Location
Province ON
County Halton
Area 2 - Milton
Zoning FD
Direction Louis St Laurent/Hwy 25
Rooms
Basement None
Kitchen 1
Interior
Interior Features Separate Heating Controls, Other
Heating Forced Air
Cooling Central Air
Fireplace No
Appliance Instant Hot Water, Dishwasher, Dryer, Refrigerator, Stove, Washer
Laundry In-Suite
Exterior
Garage Spaces 1.0
Roof Type Asphalt Shing
Handicap Access Accessible Elevator Installed, Accessible Entrance
Porch Terrace, Patio
Garage Yes
Building
Lot Description Urban, Hospital, Park, Schools, Shopping Nearby
Faces Louis St Laurent/Hwy 25
Sewer Sewer (Municipal)
Water Municipal
Architectural Style 1 Storey/Apt
Structure Type Brick,Stone
New Construction No
Schools
Elementary Schools Boyne Public School
High Schools Elsie Macgill Secondary School
Others
HOA Fee Include Insurance,Parking
Senior Community No
Tax ID 259300014
Ownership Condominium





