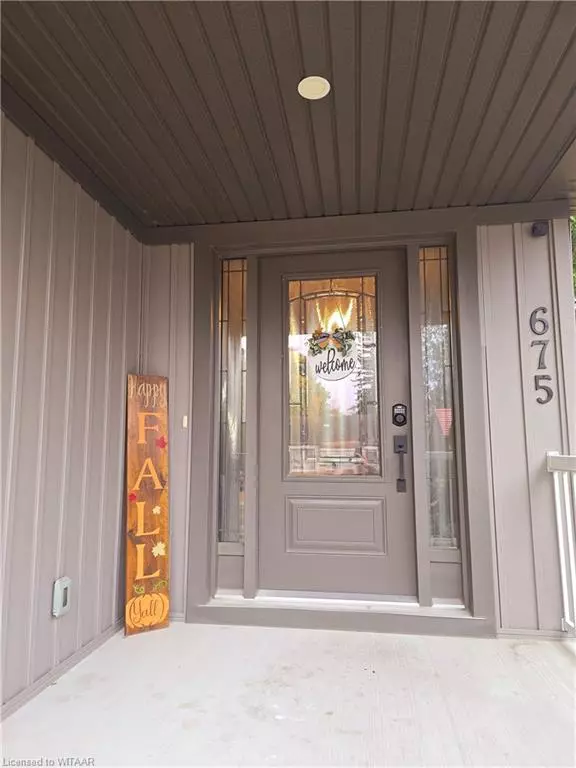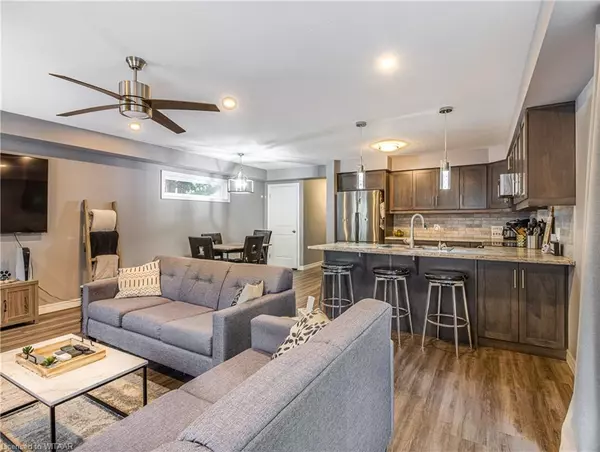675 Elizabeth Street Woodstock, ON N4S 5B8
3 Beds
3 Baths
1,580 SqFt
UPDATED:
11/24/2024 09:04 PM
Key Details
Property Type Single Family Home
Sub Type Detached
Listing Status Active
Purchase Type For Sale
Square Footage 1,580 sqft
Price per Sqft $458
MLS Listing ID 40673051
Style Two Story
Bedrooms 3
Full Baths 2
Half Baths 1
Abv Grd Liv Area 1,580
Originating Board Woodstock-Ingersoll Tillsonburg
Annual Tax Amount $5,161
Property Description
point. With plenty of counter space in the kitchen creating a welcoming atmosphere for entraining. Easy access to the deck and yard off the main living room. The main floor is complete with 2pc bath large closest and access to the garage.
Upstairs, the spacious primary bedroom includes a walk-in closet and 4pc en-suite, while two additional well-sized bedrooms share a 4-piece bathroom. The real showstopper is the stunning outdoor space: step out from the main floor onto a deck, which leads to a fully fenced backyard. Enjoy the large patio, a hot tub, and an on-ground heated pool , perfect for summer fun and relaxation.
Situated close to parks, schools, shopping, and with convenient highway access, this home offers both tranquility and practicality. Built with quality craftsmanship by Tru-Built Homes, this property is ready to impress.
Location
Province ON
County Oxford
Area Woodstock
Zoning R1
Direction FROM DUNDAS HEAD NORTH ON HURON ST AND LEFT ON ELIZABETH ST. HOME IS LOCATED AT THE END OF THE ROAD ON THE RIGHT
Rooms
Other Rooms Shed(s)
Basement Development Potential, Full, Unfinished, Sump Pump
Kitchen 1
Interior
Interior Features Auto Garage Door Remote(s), Built-In Appliances, Ceiling Fan(s)
Heating Forced Air, Natural Gas
Cooling Central Air
Fireplaces Number 1
Fireplaces Type Gas
Fireplace Yes
Window Features Window Coverings
Appliance Water Softener, Built-in Microwave, Dishwasher, Dryer, Refrigerator, Stove, Washer
Laundry In-Suite, Lower Level
Exterior
Exterior Feature Landscaped
Parking Features Attached Garage, Gravel
Garage Spaces 2.0
Fence Full
Pool On Ground
Roof Type Shingle
Porch Deck, Patio, Porch
Lot Frontage 44.0
Lot Depth 100.0
Garage Yes
Building
Lot Description Urban, Rectangular, Cul-De-Sac, Highway Access, Landscaped, Public Transit, Quiet Area, Schools, Shopping Nearby
Faces FROM DUNDAS HEAD NORTH ON HURON ST AND LEFT ON ELIZABETH ST. HOME IS LOCATED AT THE END OF THE ROAD ON THE RIGHT
Foundation Poured Concrete
Sewer Sewer (Municipal)
Water Municipal-Metered
Architectural Style Two Story
Structure Type Concrete,Shingle Siding,Vinyl Siding
New Construction No
Others
Senior Community No
Tax ID 001290188
Ownership Freehold/None





