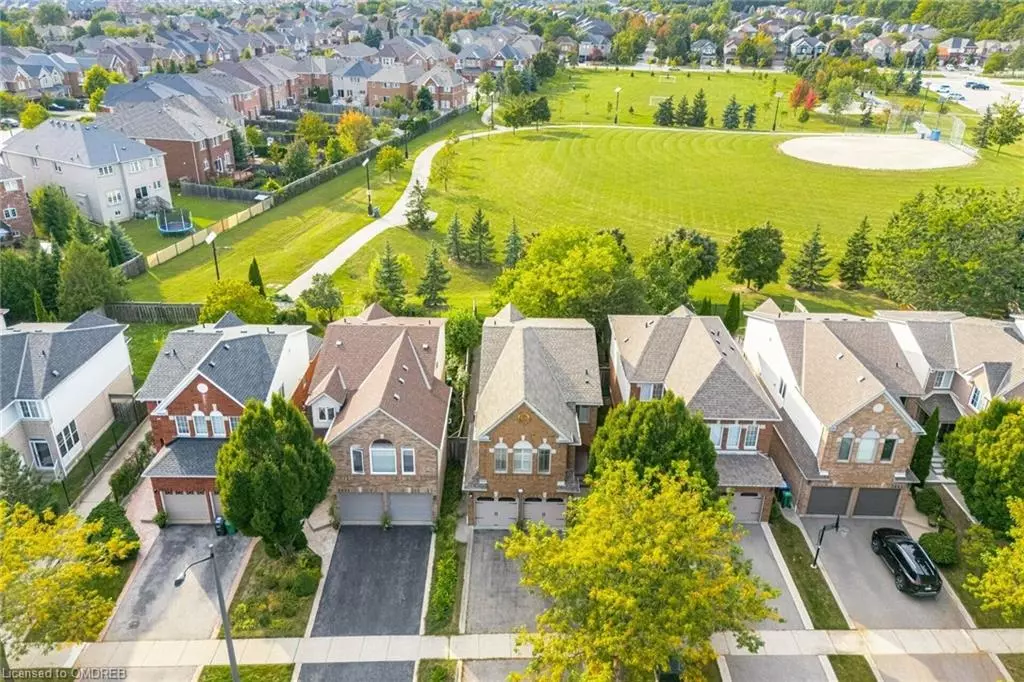2873 Cartwright Crescent Mississauga, ON L5M 5W4
4 Beds
3 Baths
2,000 SqFt
UPDATED:
11/10/2024 09:01 PM
Key Details
Property Type Single Family Home
Sub Type Detached
Listing Status Active
Purchase Type For Sale
Square Footage 2,000 sqft
Price per Sqft $724
MLS Listing ID 40672521
Style Two Story
Bedrooms 4
Full Baths 2
Half Baths 1
Abv Grd Liv Area 2,000
Originating Board Oakville
Year Built 1997
Annual Tax Amount $6,920
Property Description
Location
Province ON
County Peel
Area Ms - Mississauga
Zoning R5
Direction Winston Churchill to Erin Centre to Russell View to Cartwright
Rooms
Basement Full, Unfinished
Kitchen 1
Interior
Interior Features None
Heating Forced Air, Natural Gas
Cooling Central Air
Fireplace No
Window Features Window Coverings
Appliance Dishwasher, Dryer, Refrigerator, Stove, Washer
Exterior
Parking Features Attached Garage, Garage Door Opener
Garage Spaces 2.0
Roof Type Asphalt Shing
Lot Frontage 32.03
Lot Depth 114.91
Garage Yes
Building
Lot Description Urban, Hospital, Major Highway, Park, Public Transit, Schools, Shopping Nearby
Faces Winston Churchill to Erin Centre to Russell View to Cartwright
Foundation Poured Concrete
Sewer Sewer (Municipal)
Water Unknown
Architectural Style Two Story
Structure Type Aluminum Siding,Brick
New Construction No
Schools
Elementary Schools Middlebury Ps/Thomas Middle/Divine Mercy Cs
High Schools John Fraser Ss/St. Aloysius Gonzaga Css
Others
Senior Community No
Tax ID 135140148
Ownership Freehold/None





